PROPERTIES FOR SALE
Elegance and Sophistication
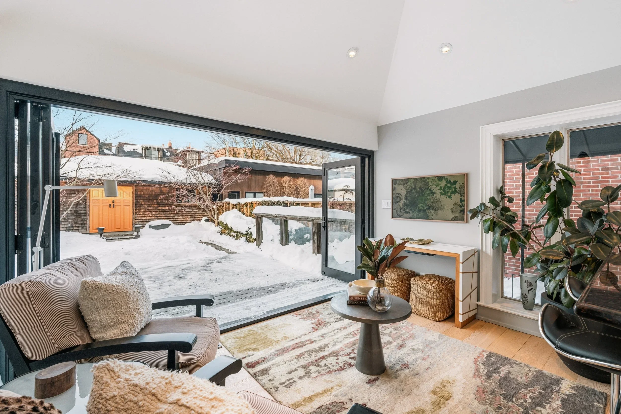
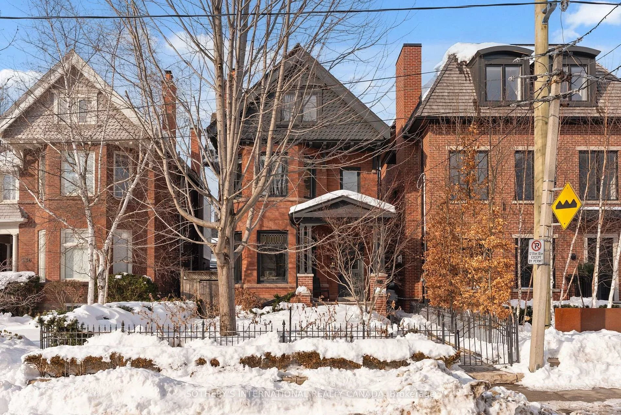
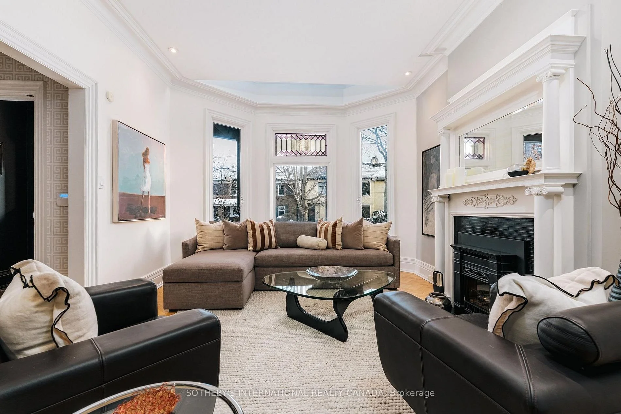
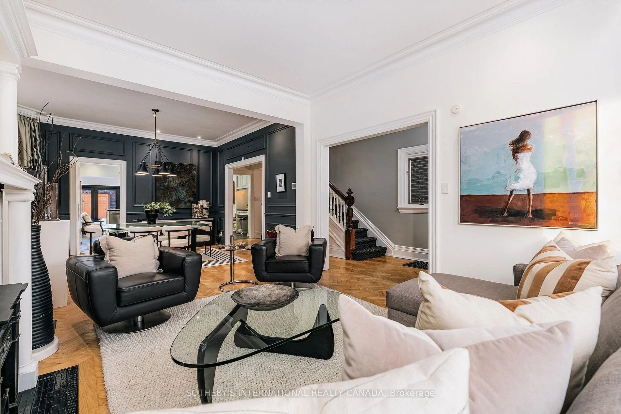
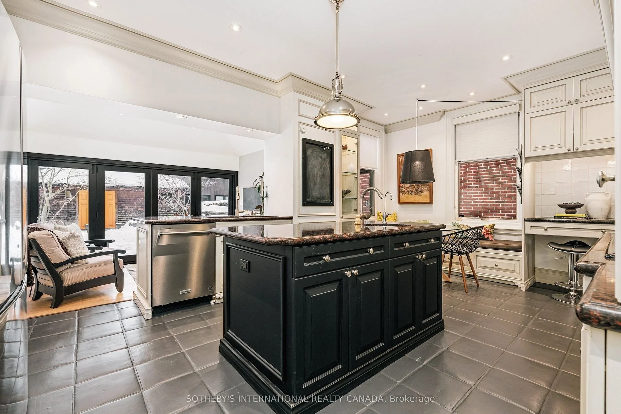
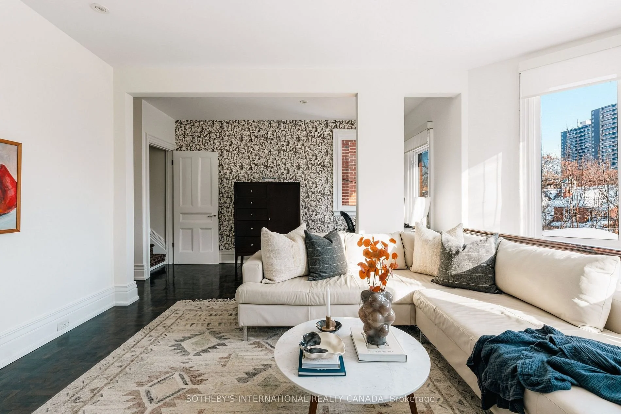
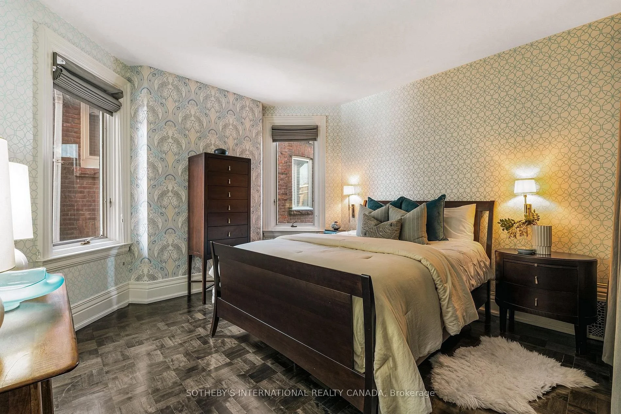
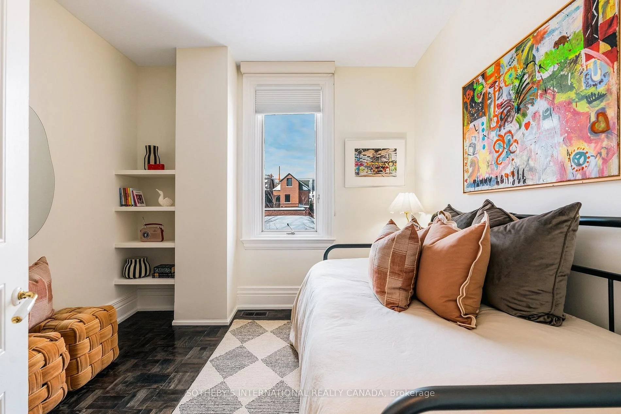
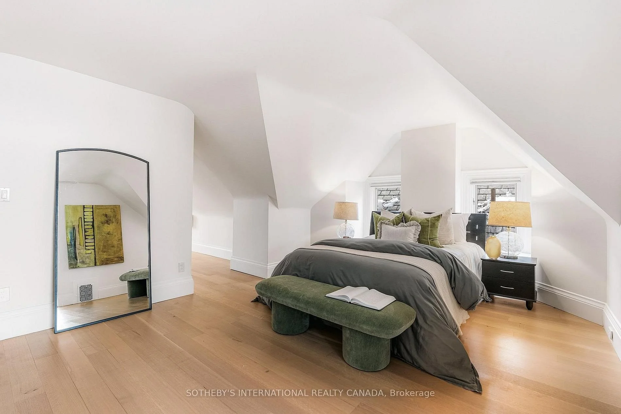
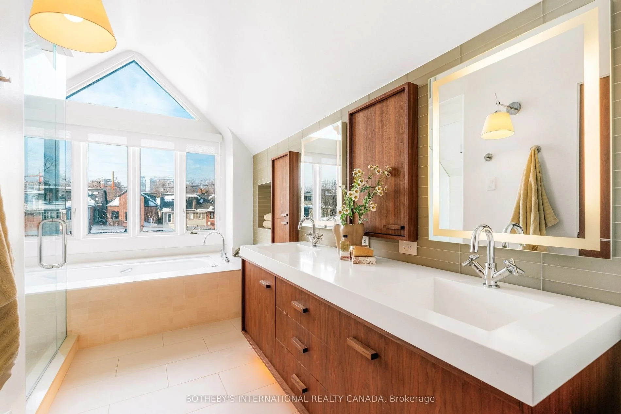
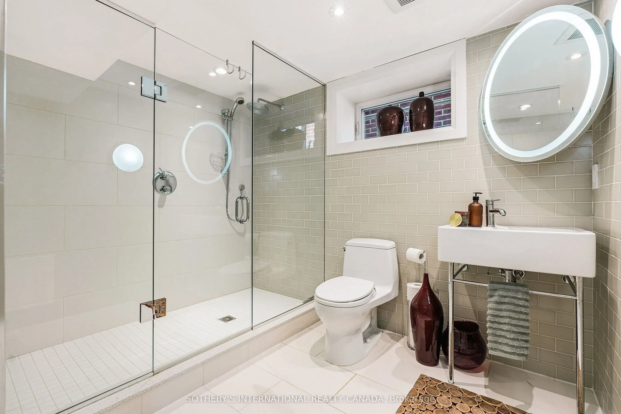
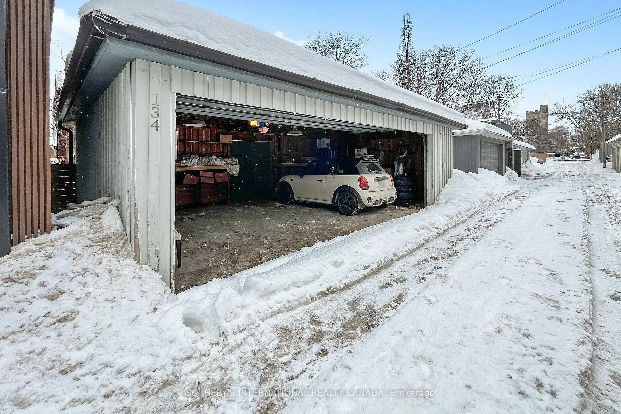
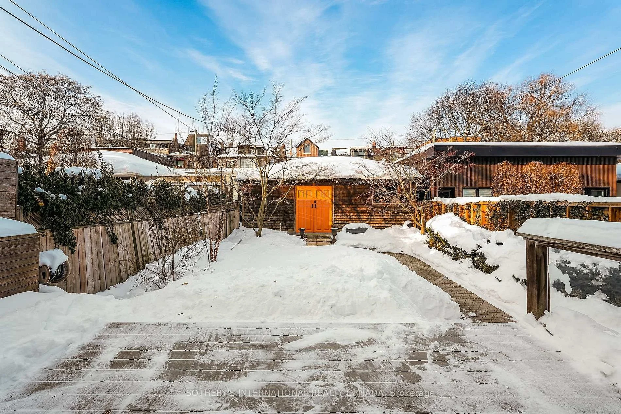
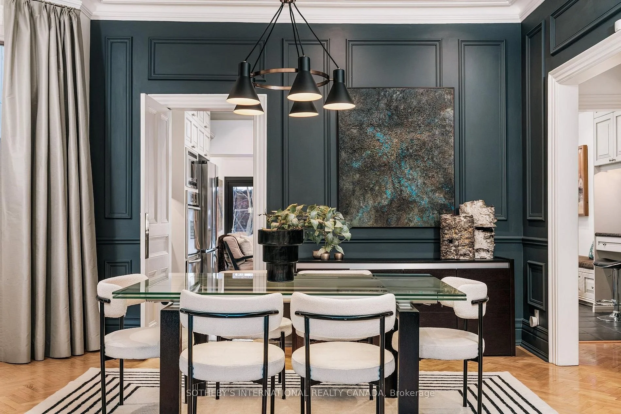
134 ROXBOROUGH STREET WEST
Victorian heart with a modern soul, a statement of elegance at the edge of Ramsden Park. Commanding a premier presence on one of Summerhill's most coveted streets, this handsome Victorian perfectly captures the architectural soul of Toronto. Set on a generous 30' x 150' lot, this residence spans approximately 3,800 square feet of sophisticated living space, accented by a rare urban amenity: a spacious two-car garage.
Upon entry, dramatic ceiling heights and rich herringbone wood floors establish an immediate sense of warmth and grandeur. The heart of the home is the open-concept eat-in kitchen and family room. Here, European bi-fold doors sweep open to reveal the garden, creating a seamless flow for indoor-outdoor entertaining. Ascending to the second level, you will find versatile living quarters, including a spacious family room that can easily be reimagined as a fourth bedroom to suit your changing needs.
The third floor is dedicated entirely to the primary retreat-a private sanctuary featuring a study, expansive walk-in closets, and a spa-inspired ensuite designed for ultimate relaxation. Beyond the front door lies a lifestyle of unrivalled walkability. A short stroll brings you to the heart of Summerhill, where you can indulge in the gourmet offerings of the legendary "Five Thieves," enjoy a sun-drenched lunch on the Terroni patio, or visit the iconic Clock Tower. With Ramsden Park's acres of manicured green space, tennis courts, and a premium dog park practically in your backyard.
3+1 Bed • 3 Baths • 3,800 sq. ft.
Contact me to arrange a private showing.
Bright Suite With Stunning City Views
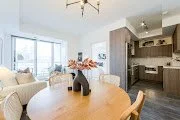
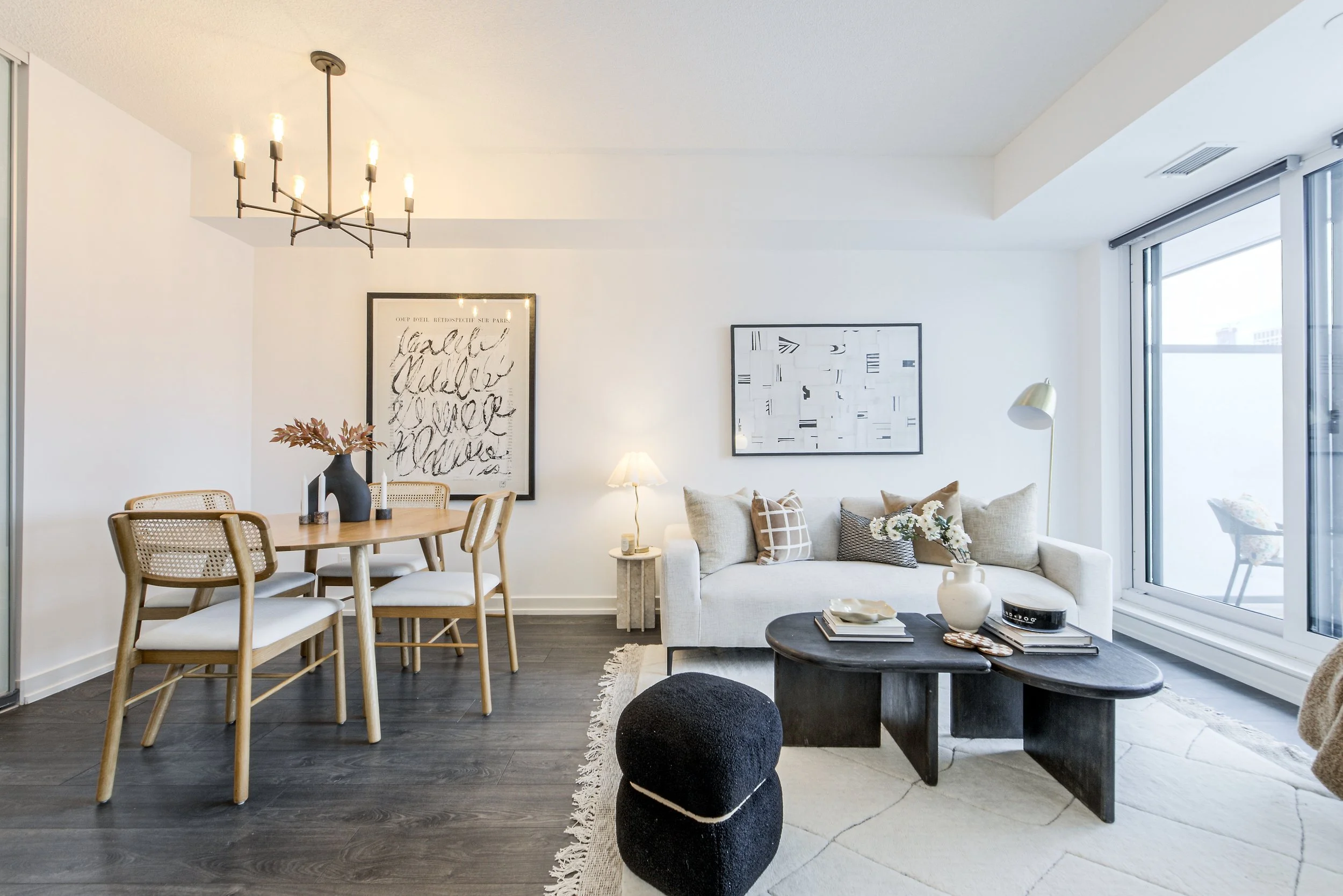
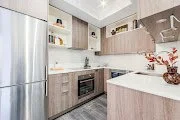
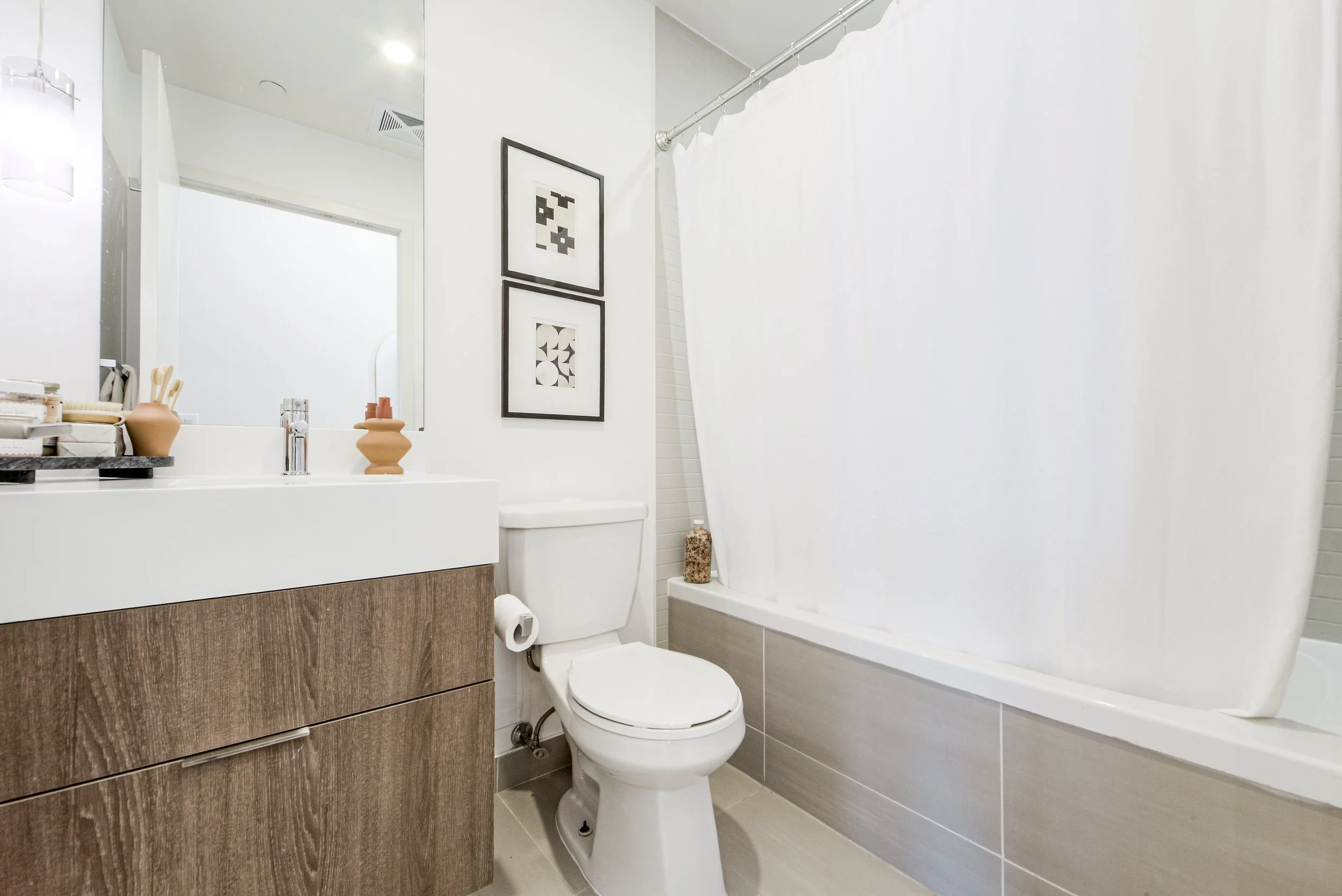
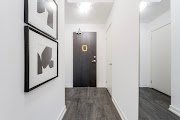
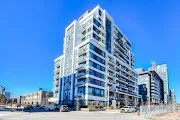
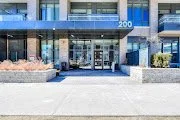
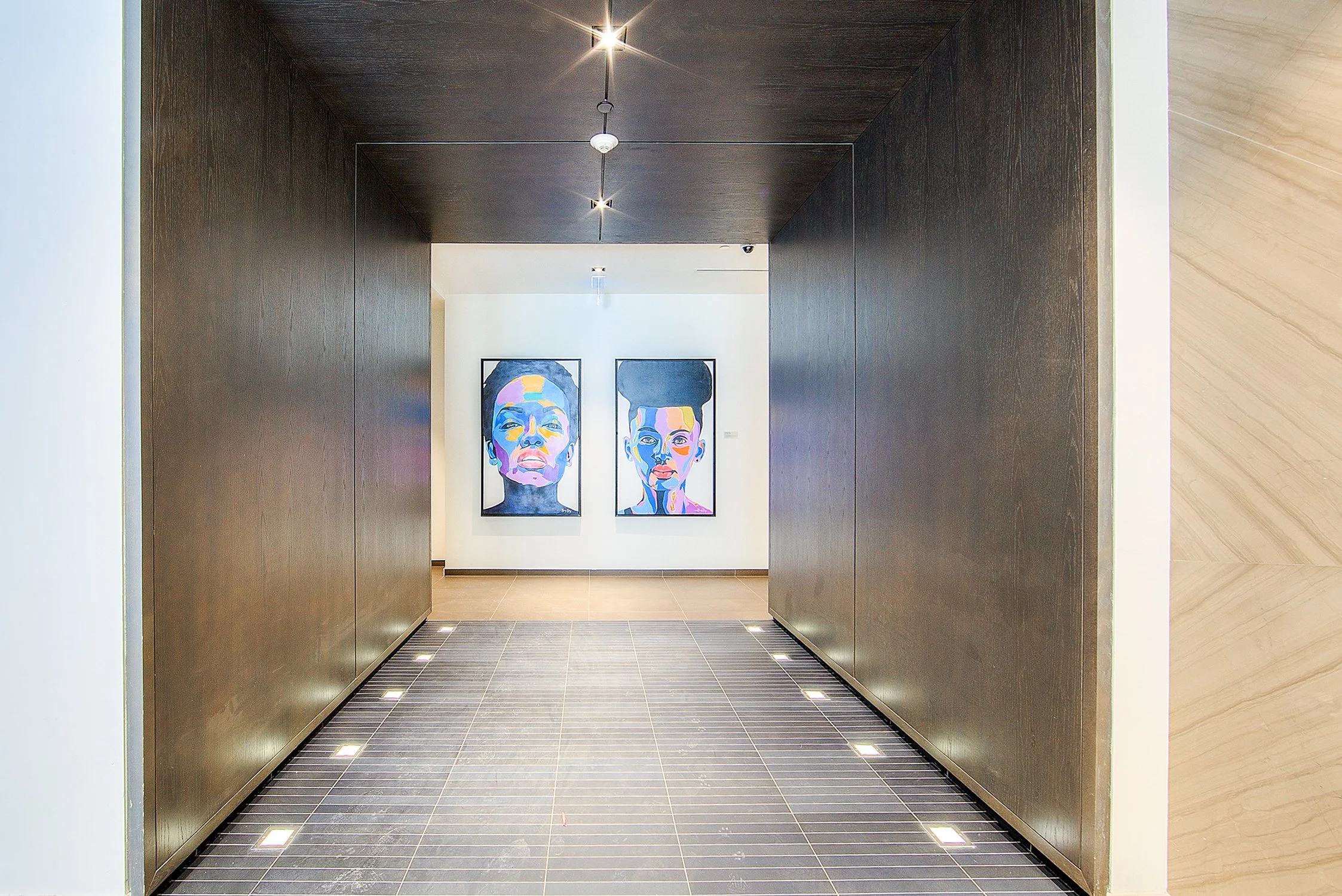
200 SACKVILLE, UNIT 506
Welcome to Suite 506 at 200 Sackville Street, offering a bright and thoughtfully designed 2-bedroom residence with 1 full washroom, complete with one parking space and a locker—a rare and valuable combination for city living.
Enjoy stunning city views from a comfortable, move-in-ready suite, ideal for professionals, first-time buyers, or those looking to upgrade their urban lifestyle. Located just steps from the vibrant energy of Regent Park, this home places you moments from trendy cafés, restaurants, parks, and scenic walking paths.
A compelling opportunity to own in a dynamic, evolving neighbourhood while enjoying space, convenience, and everyday functionality in the heart of the city.
3+1 Bed • 3 Baths • 3,800 sq. ft.
Contact me to arrange a private showing.
Quiet Prestigous Neighbourhood










































55 LOWTHER AVENUE
$4,450,000 | YORKVILLE
An address of distinction! On tree-lined Lowther Avenue, there is a small collection of absolutely sensational executive townhomes built to the highest standards of excellence, in one of Canadas most prestigious residential pockets. The architect created these sensational brownstones sympathetic to the history of the neighbourhood, with classic finishes such as walnut stained Oak hardwood flooring on the ground floor, crown moulding, soaring windows & tall ceilings (nearly 10ft high on the main floor). Offering almost 3500 sqft across all levels, sophisticated living seamlessly flows here. Entertain in style in the abundantly proportioned, open concept living & dining room.
With walls of windows and French doors, you and your guests can walk out to the easy-to-maintain back terrace. Both the front & back have been professionally landscaped with beautiful plantings and stone work – all with an eye to creating a low maintenance environment. Back indoors, the eat-in kitchen, cleverly located at the front of the house, has the most spectacular demilune shaped bay window in the breakfast area. Ascend the gracious staircase a you will be very impressed with the room proportions and over 9-ft ceilings. The primary bedroom is so large, it easily accommodates a king-sized bed and boasts an adjoining sitting area, an abundance of closet space, and a marble clad ensuite bathroom. Late evenings are spent in the very cozy den (could be used as another bedroom) reading a book or watching a movie.
The third floor is sure to amaze with two beautifully scaled bedrooms and a shared bathroom. The lower level offers an additional bedroom with an ensuite bathroom, which would make for a perfect home gym. And direct access to your own private garage. Park your cars in the oversized double car garage. With its own garage door, your vehicles are safely stored here. The garage is so large, it has its own utility room and an additional full sized secondary fridge. Walk literally everywhere.
The location is so quiet, you can sleep with your windows open, enjoy the 5-minute walk to bustling Yorkville, Museums, U of T, and the subway. If you are looking for a low maintenance, elegant lifestyle in a quiet prestigious neighbourhood, with endless amenities a short walk away, this is the property for you!
4+1 Bed • 4.5 Bath • 3467 sq. ft.
Contact me to arrange a private showing.
Prime Cabbagetown




























457 SACKVILLE STREET
$2,350,000 | CABBAGETOWN
From the moment you enter, you will be captivated by the light and airiness of this contemporary space, where white walls and wide plank oak create an art gallery-like ambiance. The updated kitchen features top-tier appliances and a breakfast bar open to the dining area. Just a few steps down, a cozy family room with a gas fireplace opens to an enclosed urban garden. Upstairs, discover 3 bedrooms, 3 renovated bathrooms, and a 3rd-floor work-from-home area with a rooftop deck. The beautifully finished lower level includes a gym that can also serve as a 4th bedroom.
This exceptional home spans four expansive levels, offering a seamless flow between living spaces. Whether you're looking to host intimate gatherings or grand celebrations, this layout is perfectly suited for all occasions. Make sure to contact me to schedule a private showing!
3 Bed • 4 Bath • 3,198 sq. ft.
Contact me to arrange a private showing.
South Hill Townhome

































260 RUSSELL HILL ROAD, TH8 | $2,695,000
SOUTH HILL
On the edge of Forest Hill, next to the rolling lawns of Winston Churchill Park, in South Hill, are prized white stone townhomes that are reminiscent of great residences of Knightsbridge in London. Best of all, you have your own private passenger elevator that services all four levels. Offering 3300 square feet of space of sublime living space. Note the scale of the open concept living and dining room space it is large enough to host dinners during the holidays. Walk out to your own private patio terrace. The kitchen, at the front of the home, has a breakfast area flooded in morning sunlight. The second floor offers two well scaled bedrooms, each with their own ensuite bathroom and ample closet space. The front bedroom has an enchanting rooftop balcony for a bird’s eye view over beautiful Russell Hill Road. The entire upper floor is dedicated to the primary bedroom.
At the top of the staircase is an enormous skylight where natural sun cascades down to the main floor and into the open concept dressing room. Every area of the top floor is oversized including the marble clad ensuite bathroom. Send washing down the elevator to the lower-level laundry room. Here you will find a multi-purpose room, presently used as a home gym. It could easily be used as a bedroom given the full bathroom area in the laundry room. Open the door and voila! Your main car is right there at the step of the door. Your second vehicle is a stone’s throw away. Both spaces can easily accommodate a SUV.
Walk to the restaurants, shops, and cafes in Forest Hill Village. For nature lovers, the Nordheimer Ravine system is just a block to the south. Both the subway and the major Loblaws are located at St Clair and Bathurst.
3 Bed • 4.5 Bath • 3,300 sq. ft.
Contact me to arrange a private showing.
Iconic Forest Hill Residence
Celebrate the very finest in life












































77 FOREST HILL ROAD | $5,495,000
FOREST HILL SOUTH
You are accustomed to staying at the finest hotels in Mayfair or Belgravia, so your residence in Toronto should share an equally legendary address. 77 Forest Hill Road is an iconic period residence to celebrate the very finest in life. Behind an understated facade lies a splendidly refined and cosmopolitan home to love and cherish for many years to come.
You'll be impressed by the 10-foot-high ceilings on the main floor. Sip on an aperitivo in the greenhouse conservatory. Entertain guests with panache and style in the formal living room before inviting them into the palatially scaled dining room. The British country style kitchen opens onto the enchanting breakfast / sitting room, with walk-out to flagstone patio in the superb 185-foot deep lot with towering trees in the background. Living here is effortlessly elegant. Upstairs, the library-study (with its exquisite millwork and fireplace) is the ideal place for catching up on early morning paperwork at the office. Next to it is a cozy den, which would make for an ideal extra bedroom. The primary bedroom at the back is serene and tranquil with a small sitting area, fireplace and walk-out to a private rooftop deck. It offers a lovely walk-in closet and ensuite bathroom. The gracious staircase sweeps up to the third floor with two well proportioned additional bedrooms, a shared bath, and walk-in cedar closet.
Park your cars along the private side driveway (note this lot is an impressive 58 feet wide!) or in the single car garage. The location is a quiet sanctuary, with the convenience of the city just blocks away. Walk to everything imaginable at Yonge and St Clair in just 15 minutes. The streetcar zips there in mere minutes. Two of the country's most prestigious private schools, Upper Canada College and B.S.S., are blocks away. Children in the public stream will attend top rated Brown P.S. and Deer Park middle school.
A landmark and noble address to raise your family, entertain business colleagues and clients, and savour every moment of life.
4 Bed • 4.5 Bath • 6,323 sq. ft.
Contact me to arrange a private showing.
Masterfully Tailored Urban Home
Elegant meets modern


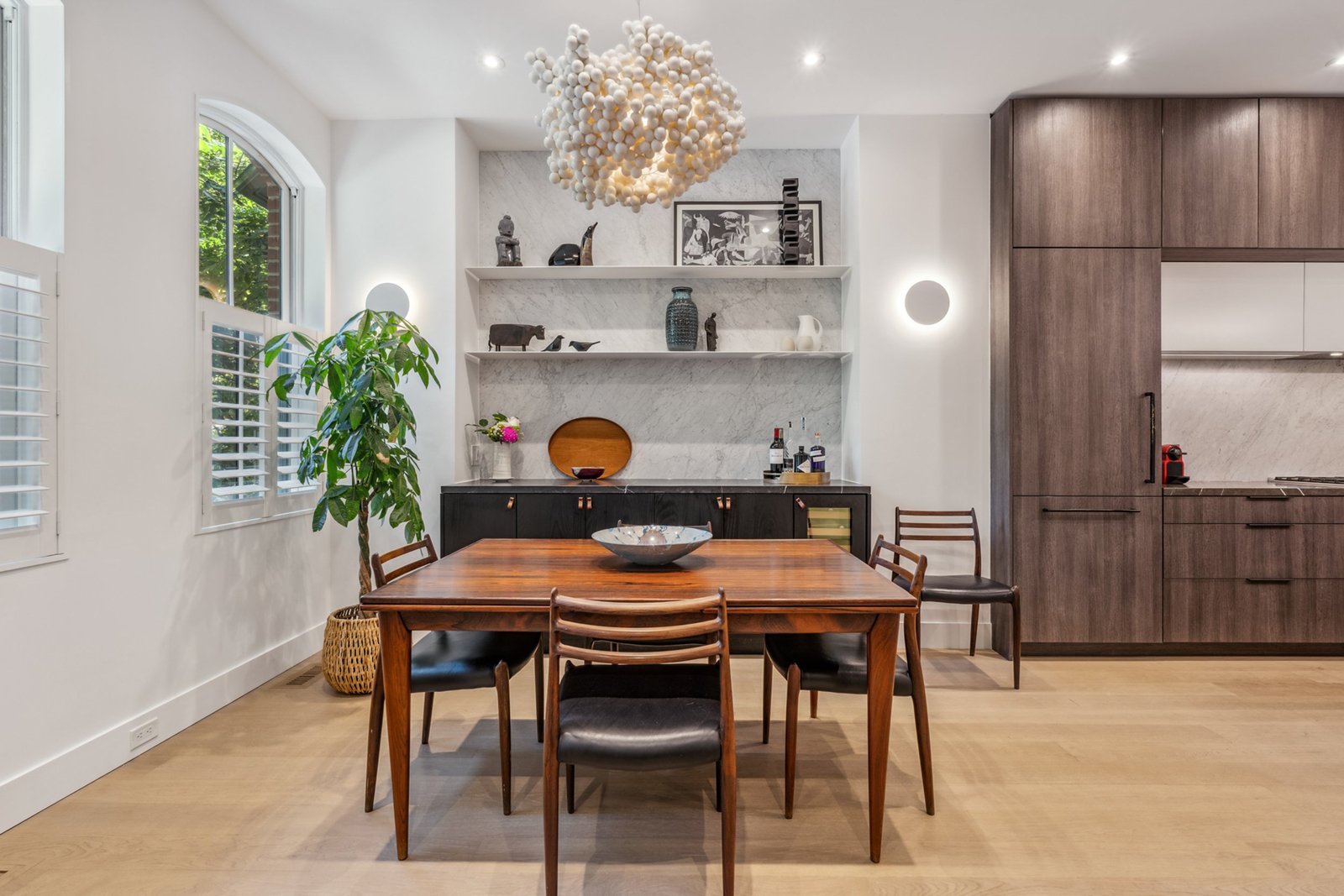
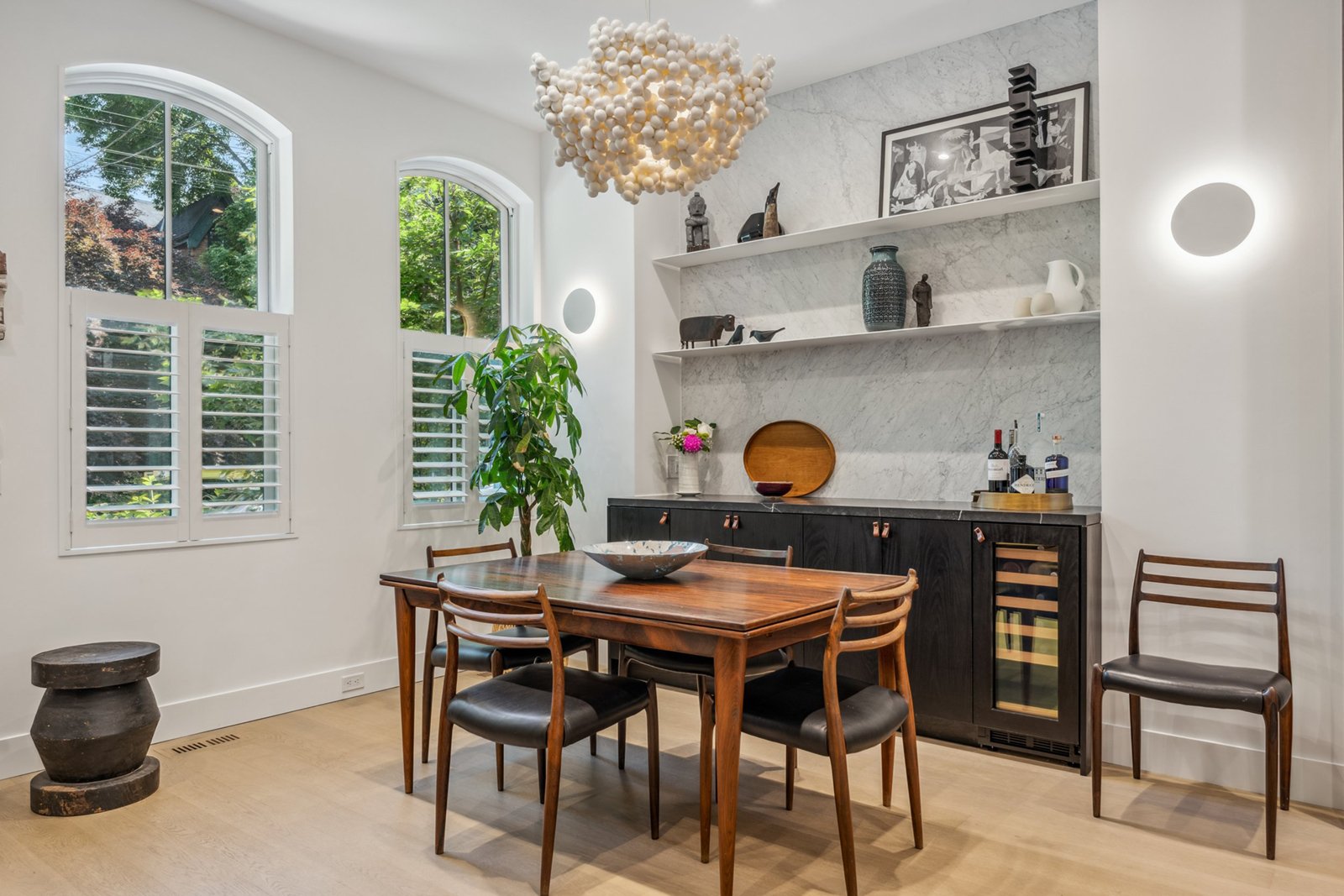




















352 WELLESLEY STREET EAST
$1,895,000 | CABBAGETOWN
It’s like you have stepped into the chicest boutique hotel imaginable. Elegant restraint. Ultra sleek modernist design behind the façade of an impeccably restored Cabbagetown home. Unapologetically perfect: compact and easy-to-manage. Loaded with impeccable taste, style, and panache! 2226 square feet of finished space across three levels, including the spectacular lower level.
The main level is completely open concept with its wide plank white Oak hardwood flooring throughout. There is a tranquil continuity of style and colour palate throughout this easy-to-maintain urban home. Massive concrete tile accent wall in the deluxe gourmet kitchen. Spectacular back wall of glass and doors lead out the enchanting backyard. 2 bedrooms up and one down. Opulently detailed bathrooms. Curl up and watch a move in the lower-level media / recreation room. Roughed-in EV car charger.
Chop your electricity bills down thanks to the newly installed solar power system. Parking at the back for 2 small cars. Located smack dab in the centre of the gorgeous Cabbagetown Heritage Preservation District surrounded by parkland.
3 Bed • 3 Bath • 2226 sq. ft.
Contact me to arrange a private showing.
The Bellagio
Views for days
























300 BLOOR STREET EAST #2801
$2,589,000 | ROSEDALE
On an exclusive upper floor, with very few suites, at The Bellagio, suite #2801 exemplifies the gold standard of stupendous luxurious living that you have come to expect. Exquisitely renovated throughout, you can simply move in and unpack. The exposure and vistas, without question, offer you the most breathtaking 270-degree views over prestigious Rosedale imaginable, with its lush green treescape. Morning sunrises in the east. Unobstructed north views for kilometres. Sunsets in the west. The railings on the balconies are see-through for optimal views. Floor-to-ceiling windows. Its the preferred layout that simply doesn't exist elsewhere in the city with the enormous great room wing combining kitchen, living, dining, and family room areas; all into one jaw-dropping space. 2270 square feet of perfection, with 190 square feet of outdoor space (two balconies). There is a perfect separation between the entertaining / living spaces and the bedroom wing, for maximum privacy. Three generously proportioned bedrooms with three full bathrooms (2 are ensuite). Fully and completely renovated unit, including kitchen and bathrooms, appliances, gas stove, smooth 9 ft ceilings, wide plank engineered hardwood flooring, electric Napoleon fireplace with feature wall, millwork, crown moulding, and more. The extra-large parking space has a massive storage room (only for this suite) immediately in front of it for the height of convenience. On the edge of Yorkville, you can walk to the very best shopping, dining, and cultural venues the city has to offer.
One of the city's top tier buildings. Suite maintenance fees include hydro, heat, water and air conditioning. Amenities: amazing 24 hour concierge, indoor pool, full facility gym, media room, party room, guest suites and visitor parking.
The Florian
Fine craftsmanship and impeccable details


























88 Davenport Rd, PH02
$9,925,000 | YORKVILLE
Luxurious and stunning penthouse in one of Toronto's top condo addresses The Florian! With an extraordinary 4,124 square feet of interior space and almost 1,000 square feet of exterior, sophisticated elegance abounds in this totally customized suite. The finest craftsmanship and impeccable details elevate this residence beyond all others. Elegant ebony stained herringbone flooring. On three sides of the apartment, wall-to-wall expansive windows allow for an abundance of natural sunlight and breathtaking unobstructed city views. Beautifully proportioned principal rooms with tremendous wall space for art. The living room alone measures over 650 square feet of sublime space. It has a custom wall unit with a contemporary fireplace installed by Igne Ferro. This is a true three-bedroom (each with its own ensuite bathroom) apartment. The primary bedroom suite has an exceptional dressing room / walk-in closet and beautifully appointed ensuite bathroom. Open concept kitchen and family room. Formal separate dining room. Home office / library. Laundry room. There are numerous one-of-a-kind bespoke appointments and design elements throughout. You have your own wine fridge (approximate capacity is 80 bottles) in the buildings exclusive wine cellar tasting room. Two side-by-side parking spaces. Two spacious lockers. Superb building amenities include: valet parking, 24/7 concierge, security, huge indoor pool & hot tub, fitness centre, rooftop terraces, guest room, and party room pamper in ease and comfort.
Outstanding entertaining and family living and a discreet lifestyle, steps from the best of Toronto's Mink Mile boutiques, museums, cinemas, food emporiums, galleries, dining & the University of Toronto.
Contemporary North York Condo
Ideal lifestyle opportunity






























31 BALES AVENUE, SUITE 2105
$849,000 | NORTH YORK
Discover this rare gem! Positioned on the 21st floor, this corner NW unit boasts 2 bedrooms, 2 bathrooms, and 2 tandem parking spaces, a true find! Enjoy breathtaking, sun-drenched views to the North and West through expansive floor-to-ceiling windows. Relish the airy, open-concept living and dining area, complete with a primary bedroom featuring an ensuite bathroom and walk-in closet. Step outside onto your own private glass balcony, a perfect retreat. Nestled in the vibrant heart of North York, this condo offers unparalleled convenience. Just steps away from Yonge & Sheppard Subway, T.T.C, restaurants, theatres, cinemas, performing arts centres, shops, fitness centres, libraries, parks, and schools. With a high walk score, it's mere minutes to Bayview Village Shopping Centre, schools, and Hwy 401.
2 Bed • 2 Bath • 965 sq. ft.
Contact me to arrange a private showing.
North Rosedale Home
Exudes warmth and character
































80 DOUGLAS DRIVE
$5,995,000 | ROSEDALE
Discover a rare gem in the heart of Toronto's most coveted North Rosedale neighbourhood. This handsome residence, with its distinctive facade and roof peak, seamlessly blends traditional charm with tasteful updates and exudes warmth and character. 3648 sq ft (+ 1525 sq ft in the lower level). Nestled on a tree-lined street and near top-rated private (Branksome) and public schools (Whitney and OLPH). Improvements have been beautifully completed in harmony with the history of this circa 1926 residence. The spacious main floor features grand living and dining rooms, perfect for family festive gatherings. Main floor family room has gorgeous windows overlooking the back garden of this 46.67 X 140 ft deep lot. Updated kitchen with breakfast room. Discover a peaceful primary suite with a luxurious ensuite bath and ample closet space. On the 2nd floor, you'll adore the dream home office with massive windows. Finished lower level offers superb bonus space for a rec and play rooms and dream wine cellar. Enjoy serene summer evenings in the private backyard a true urban oasis.
This exceptional home boasts a gold standard location within walking distance of incredible parkland and the tranquility of Rosedale's ravines. Experience the ultimate in family-friendly luxury living.
Queen West Duplex
Grace, charm and sophitication









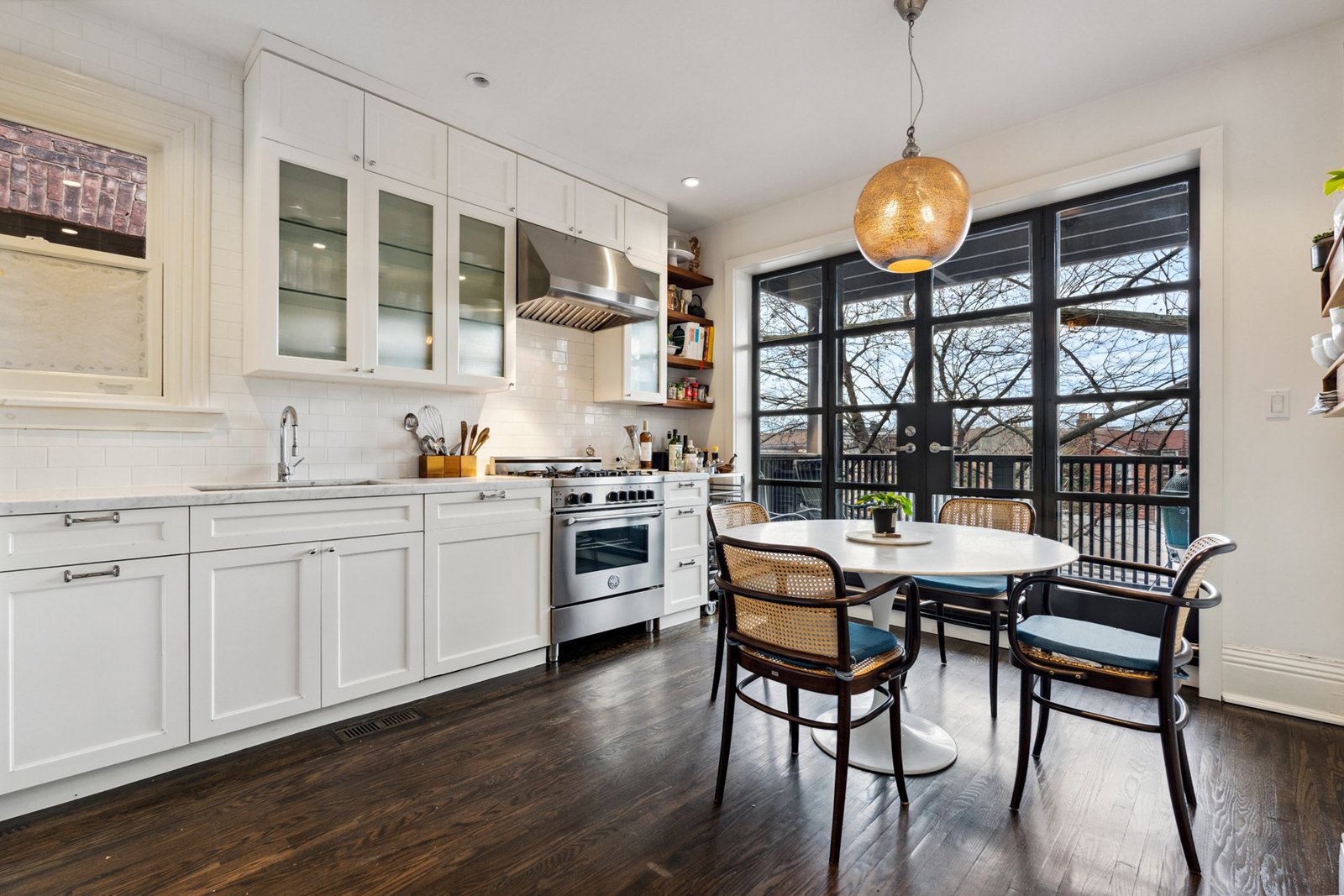


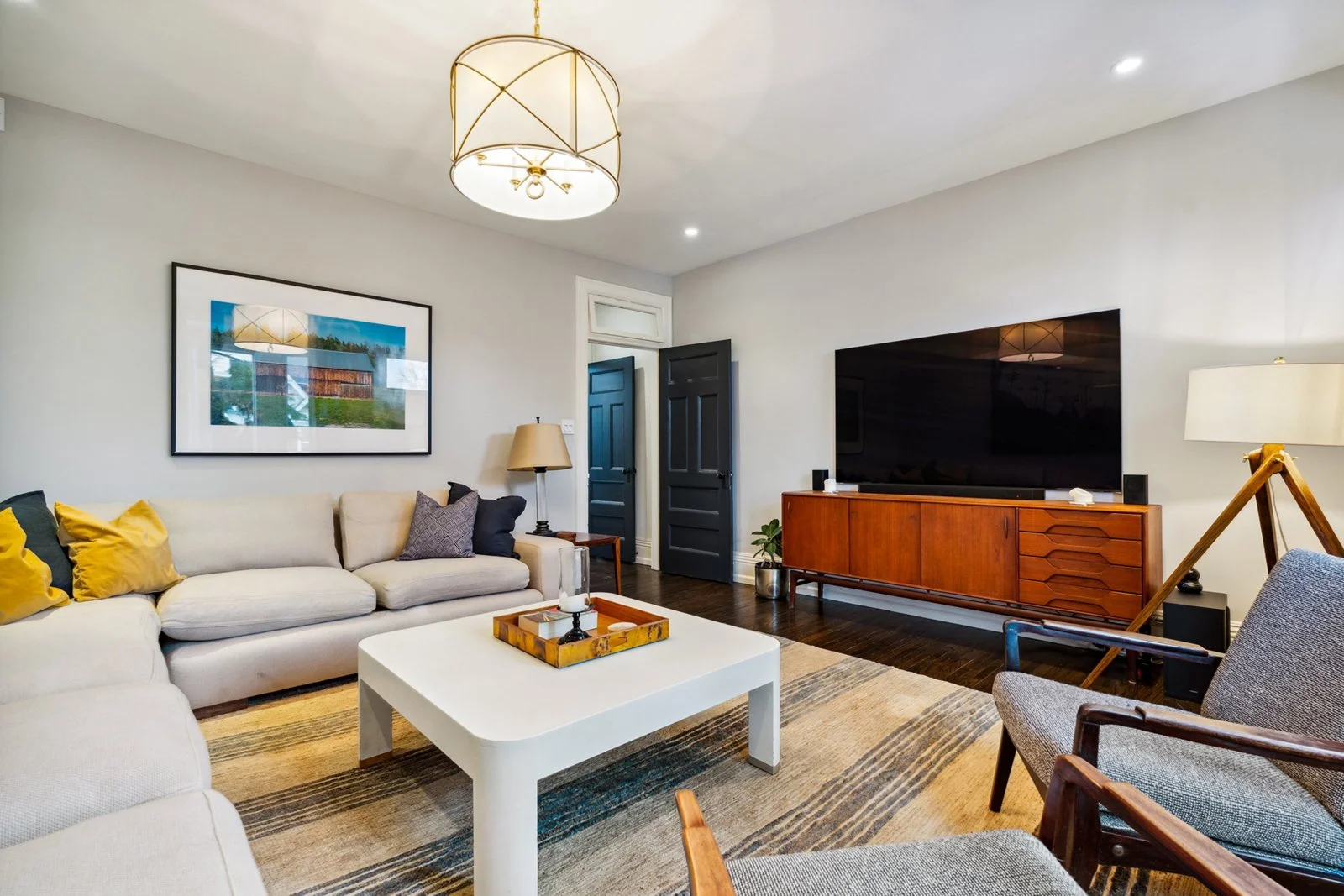












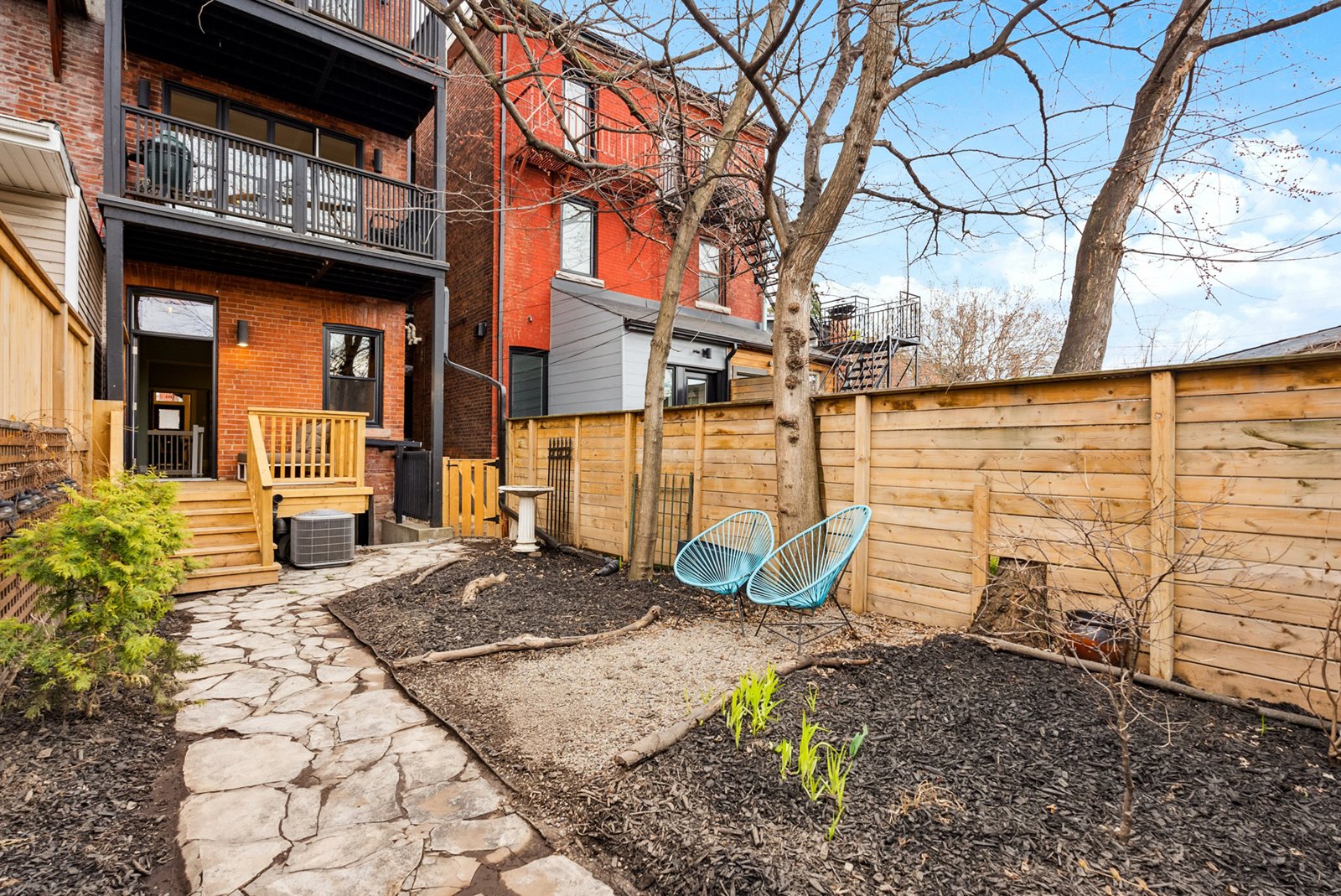
90 MARKHAM STREET
$2,875,000 | TRINITY-BELLWOODS
You'll be hard pressed to find a two-family magazine quality home this sophisticated and chic anywhere in the city. Mazen Studio was tasked with redoing the breathtaking nearly 2400 square foot upper owners suite. Its so smashing that it appeared on the front cover of House and Home magazine. Walk into the front door and you are immediately greeted with grace and charm in the living room and a wine fridge. The owners suite expands over three stories. Up the magnificent historic staircase, the 2nd floor has a superb family room for movie nights, 2nd bedroom, period-style updated bath and a sun flooded kitchen with walk-out to a large balcony. The top floor has a truly awesome primary bedroom, walnut clad walk-in closet, opulent bathroom, and a tree top home office worthy of working extra hours at the firm. Two incredible skylights. Now here's the piece de resistance! There is an approx. 1340 square foot lower suite. In this Queen West location, you'll rent it out in a nanosecond.
Check out the super cool wall bell on the main floor. Gaze up at the art gallery-inspired massive skylight above the staircase. Beautifully scaled rooms. Park your car in the 1.5 car garage and walk to everything Queen West has to offer.
3+1 Bed • 3.5 Bath • 3,740 sq. ft.
Contact me to arrange a private showing.
Playter Estates Treasure
Majestic and move-in ready
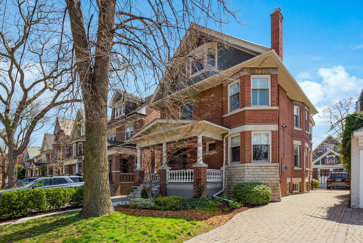
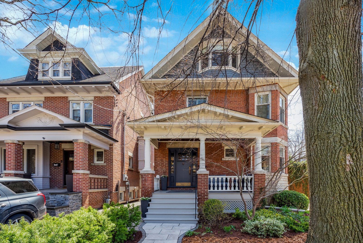
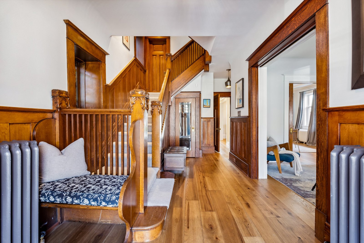
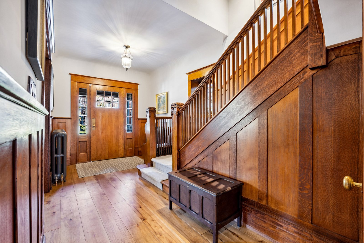
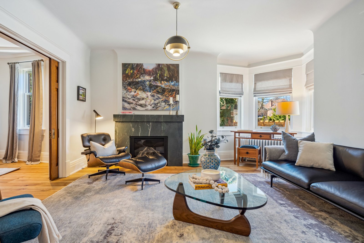
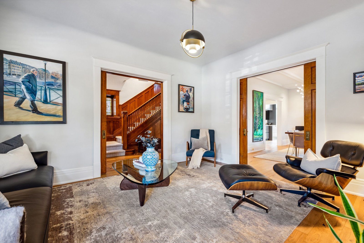
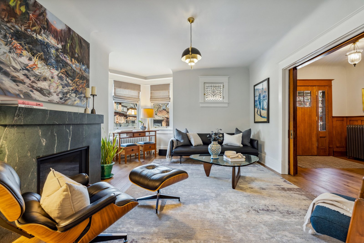
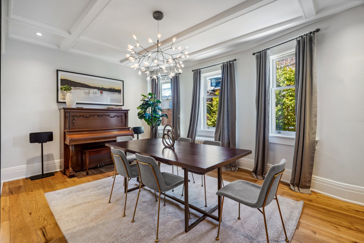
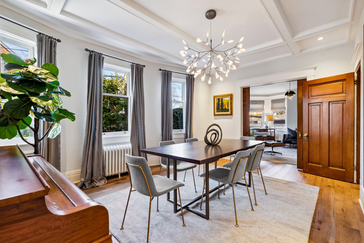
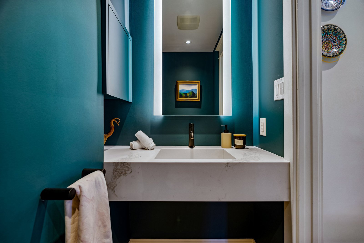
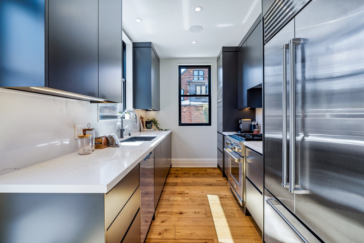
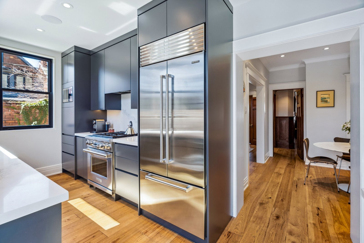
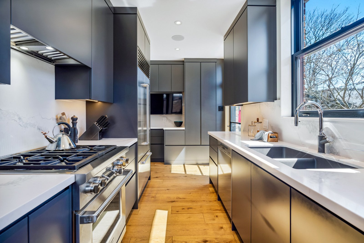
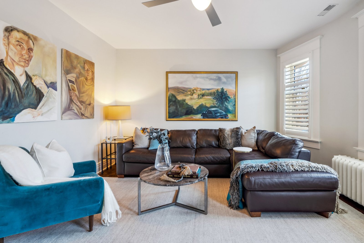
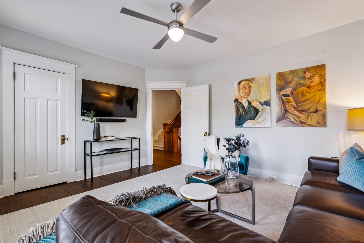
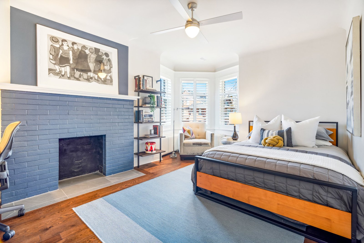
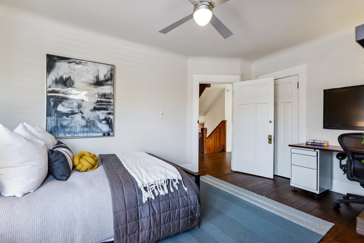
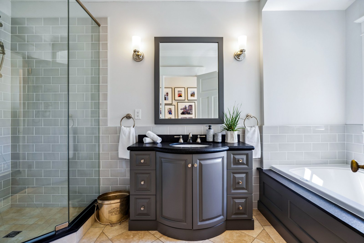
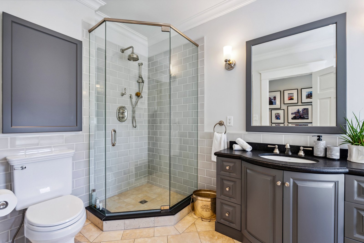
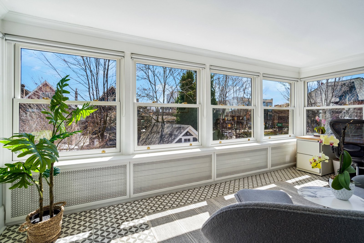
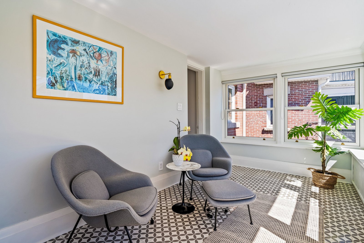
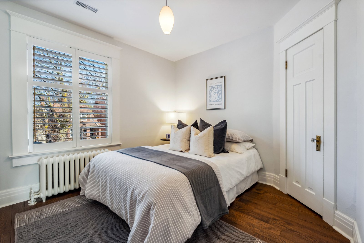
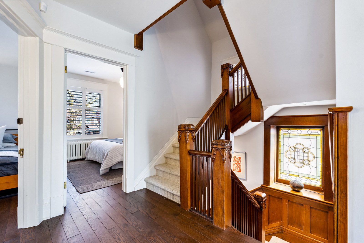
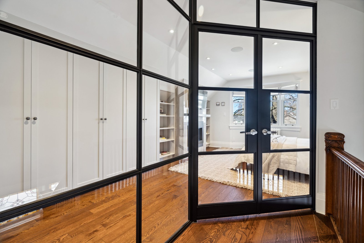
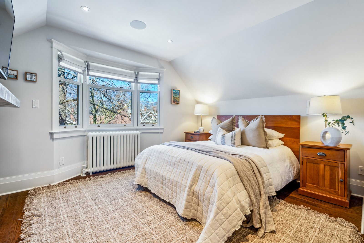
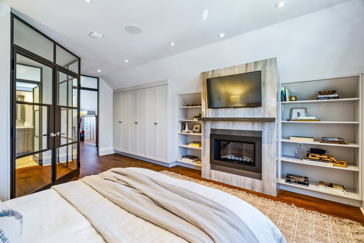
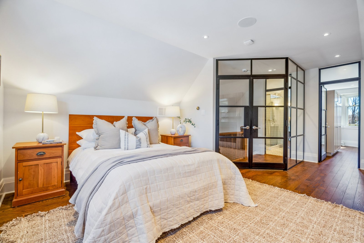
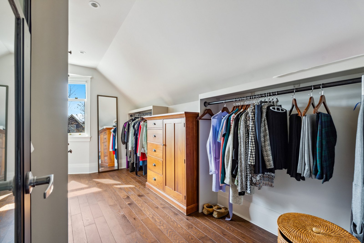
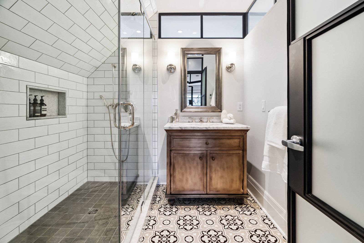
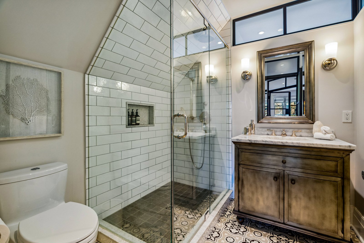
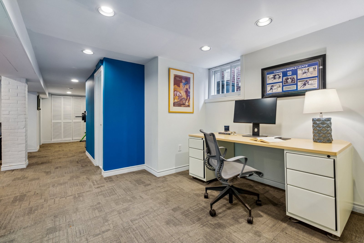
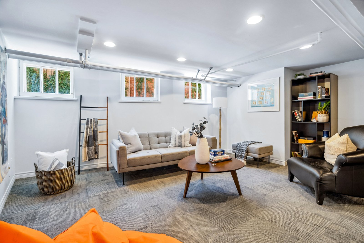
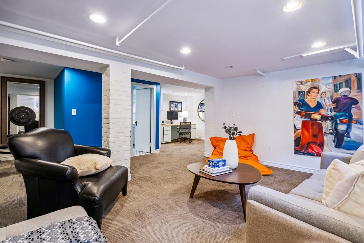
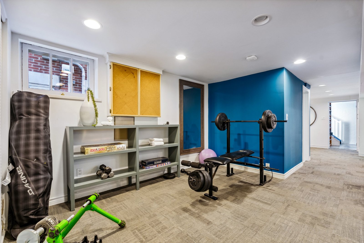
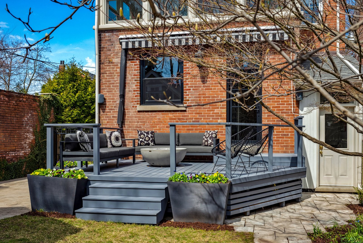
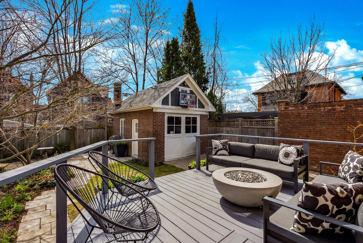
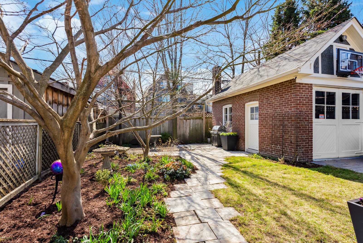
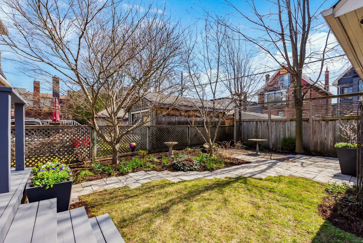
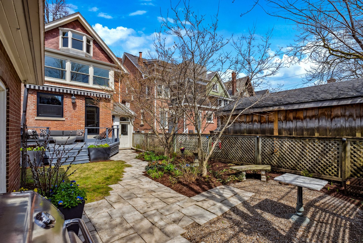
7 HURNDALE AVENUE
$3,995,000 | PLAYTER ESTATES-DANFORTH
Playter Estates treasure! Top-ranked Jackman School district. This majestic and move-in ready 2768 sq ft (+ 1081 sq ft finished lower level) Edwardian home brims with historic charm & modern updates. Meticulously restored original details impeccably blend with exquisite renovations. Luxe and cutting-edge contemporary kitchen designed by architect Joanne Myers with adjoining breakfast room. The window-filled home office, in the former 2nd floor sunroom, overlooks the perennial filled back garden, adding tranquility to your otherwise hectic office work. Also found on the 2nd floor are 3 of the 4 bedrooms and a super luxurious shared renovated bathroom. Retreat to the 3rd floor fully renovated primary bedroom suite, with industrial glass walls, massive walk-in closet and spa-like ensuite bathroom. Outdoors, the professionally landscaped property and handsome façade exude curb appeal, while the private driveway and garage provide ultimate convenience. This home ranks 10 out of 10!
Talk about location and walkability! A 3-minute stroll to Chester subway station. Equally close are the Big Carrot and dozens and dozens of cafes, restaurants, and shops. Playter Estates is one of the city’s most sought after neighbourhoods.
4 Bed • 3.5 Bath • 3,849 sq. ft.
Contact me to arrange a private showing.
Queen West Triplex
Zen inspired three-family detached home
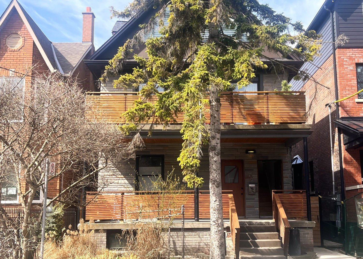
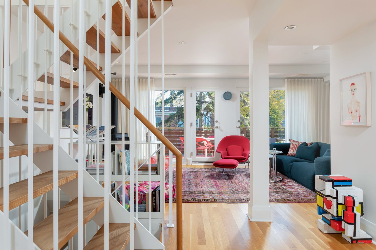
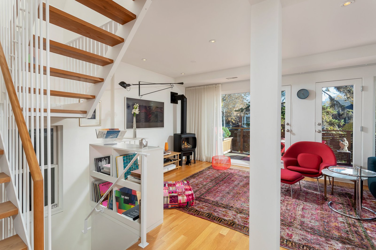
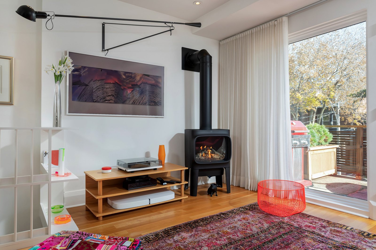
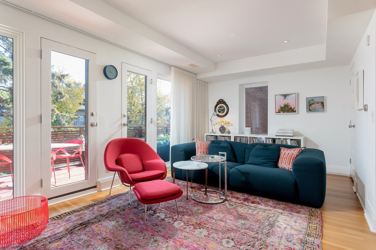
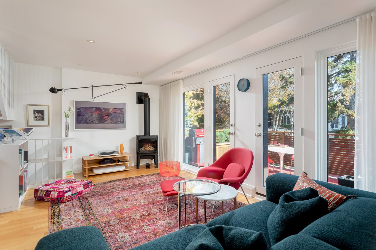
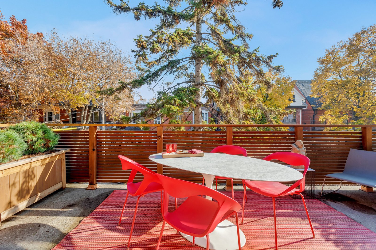
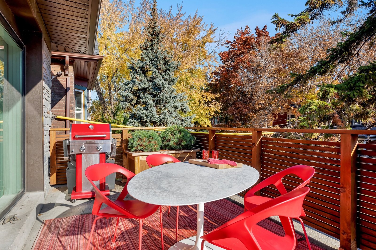
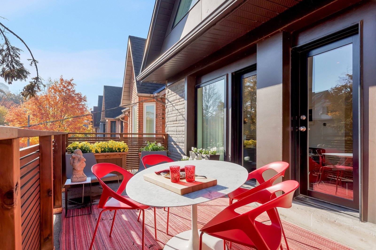
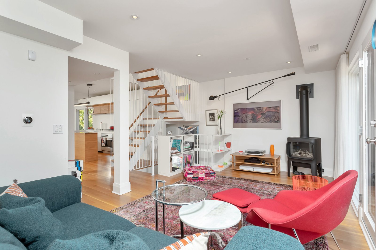
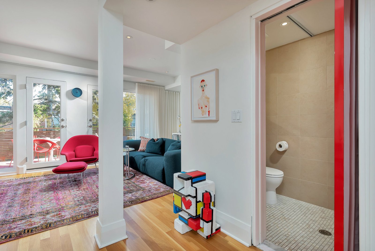
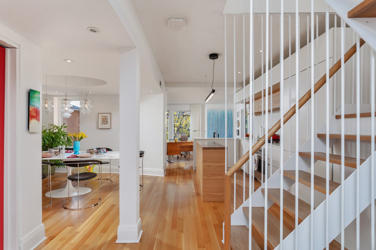
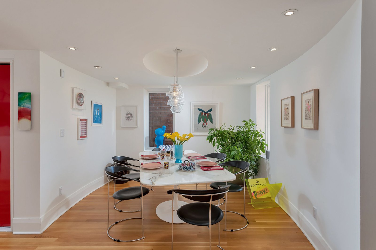
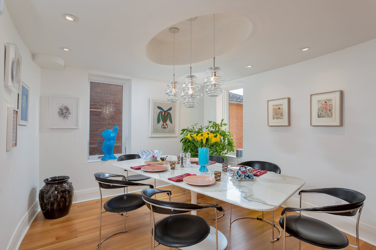
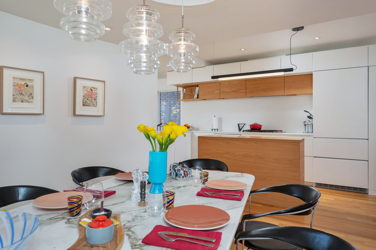
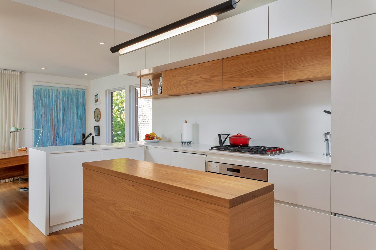
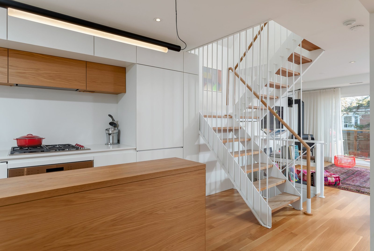
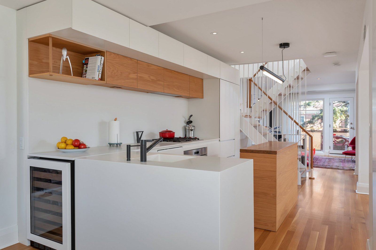
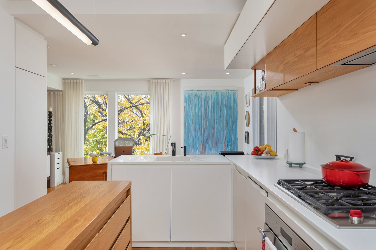
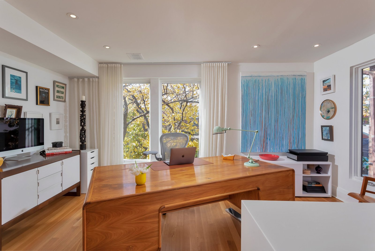
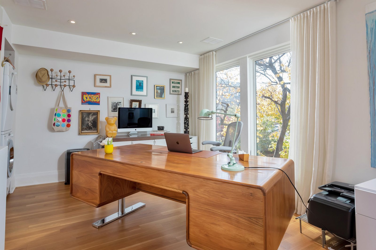
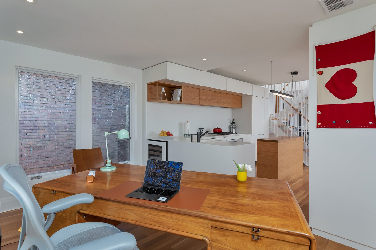
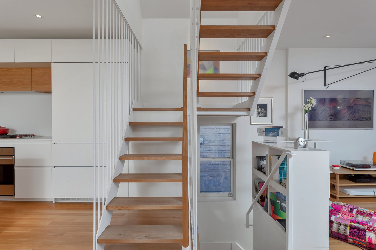
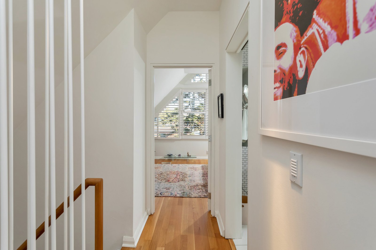
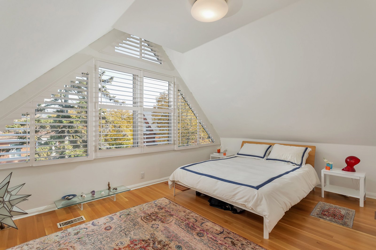
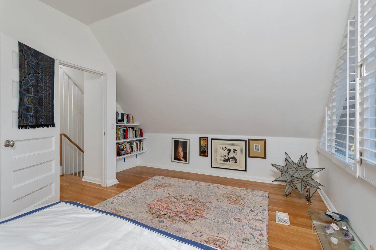
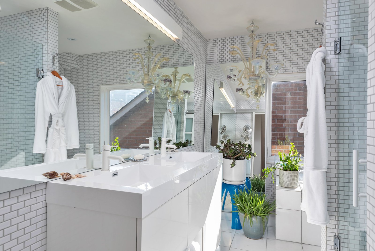
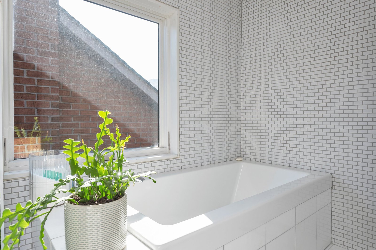
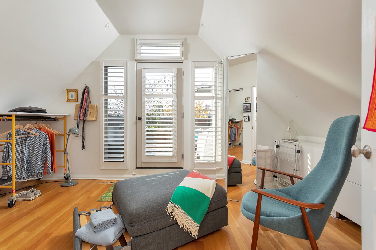
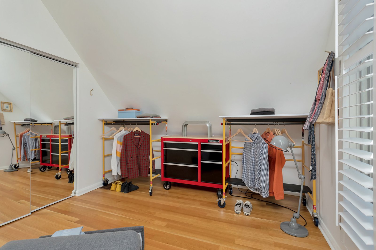
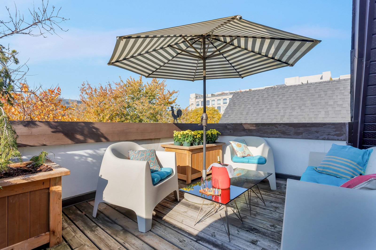
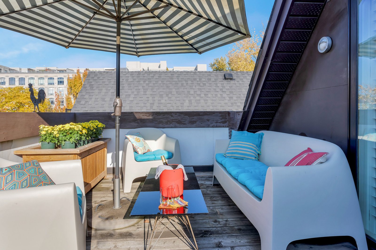
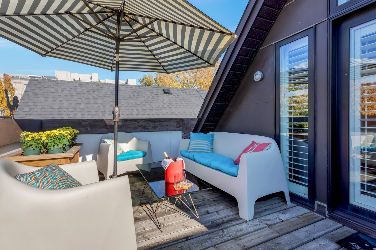
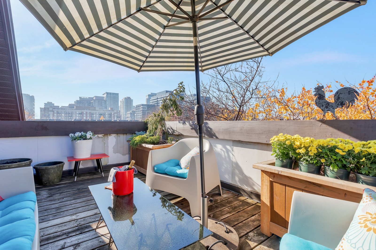
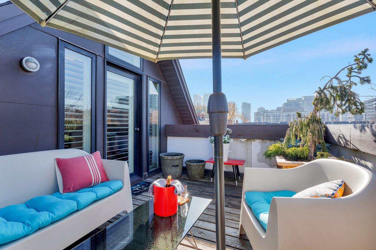
76 CRAWFORD STREET
$3,395,000 | TRINITY BELLWOODS
In the quiet and treed pocket just south of the heart of booming and bustling Queen West, you'll find this alluring Zen inspired three-family detached home that is sure to impress. The owner works in the film industry, so you can expect forward-thinking style, dazzle and pizzaz across all three renovated units. The upper 2-storey unit, with the massive front balcony, is the owners suite. This is where you'll want to live. Check out the super cool contemporary gas fireplace by Jotul in the living room. And the white linear contemporary staircase designed by an esteemed Montreal architect. Only serious food lovers are allowed in this gorgeous kitchen. Live in this upper suite and collect incredible extra income from the two other deluxe units. Here's the total surprise at the back of the 127-foot-deep lot is the most incredible 3-car plus garage. Maybe a laneway house conversion is in your plans? It doesn't get better than this a modern home with serious supplemental income.
The street name Crawford is synonymous with one of the city's best parks: Trinity Bellwoods. Greenspace, yes. Urban excitement, yes. Queen West, yes. Restaurants, lounges, cafes, independent shops and the red rocket are all a block away.
The Oaklands
Warm, inviting, and ideal for entertaining
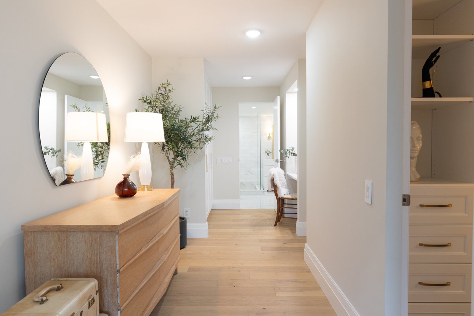
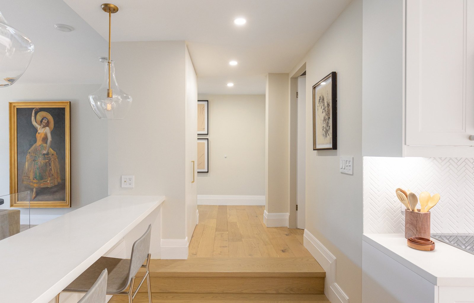
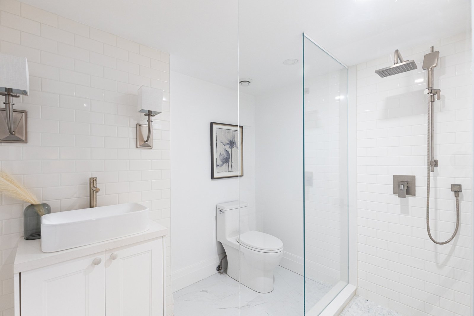
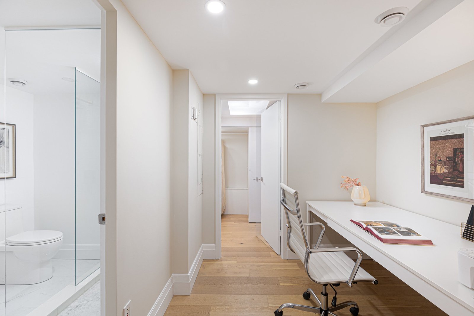
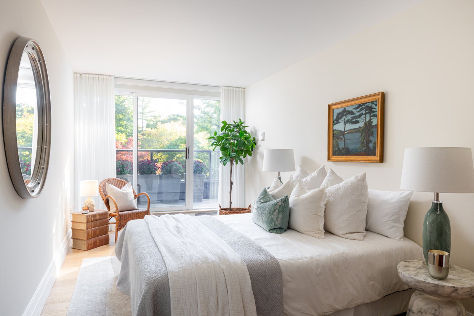
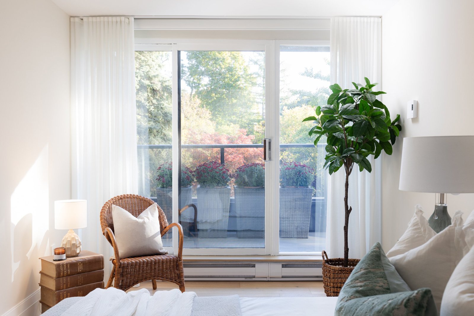
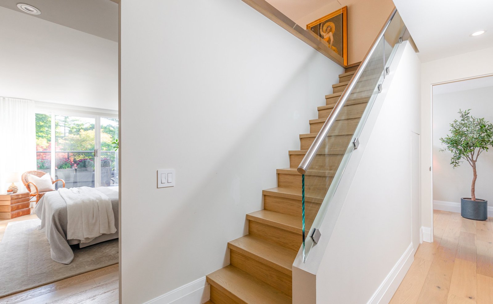
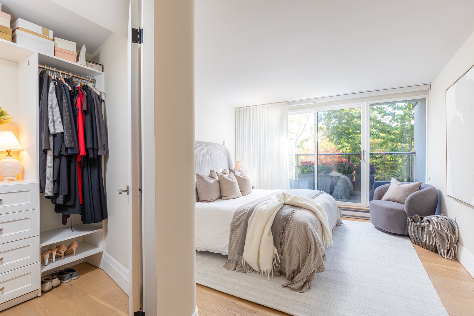
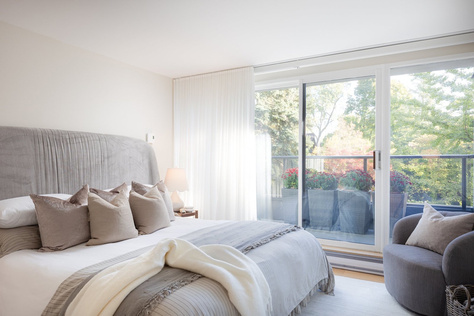
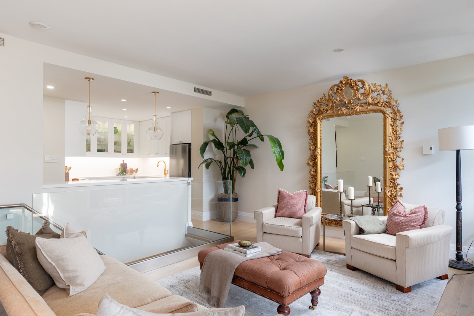
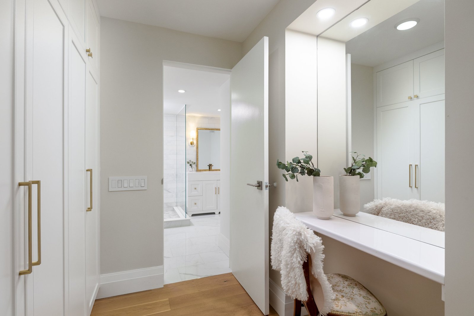
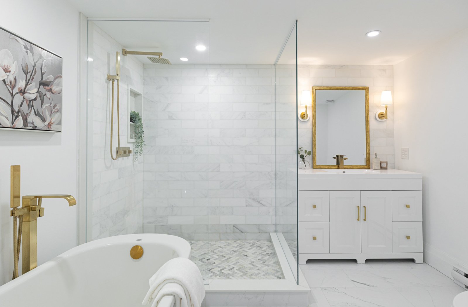
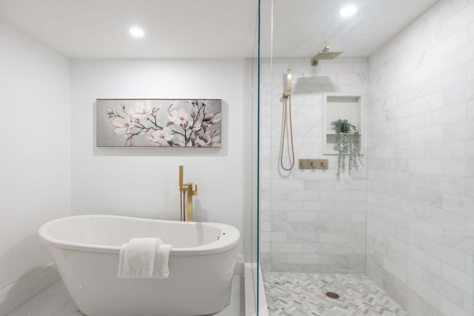
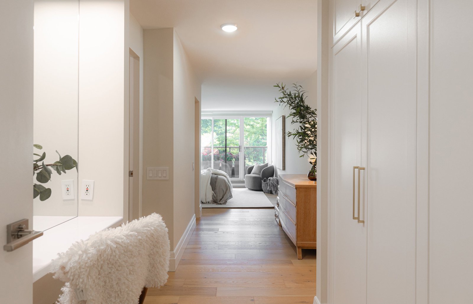
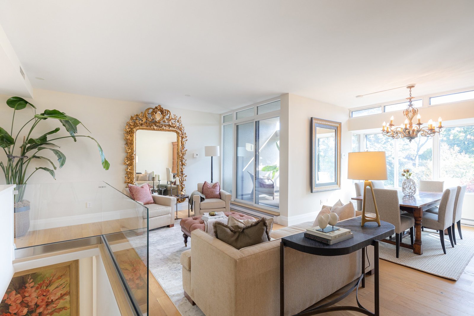
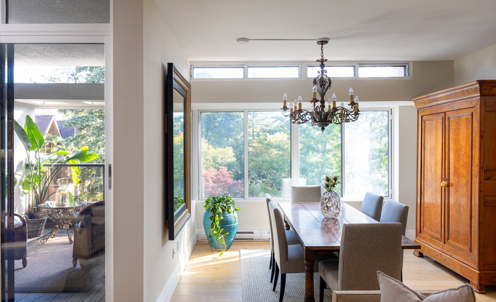
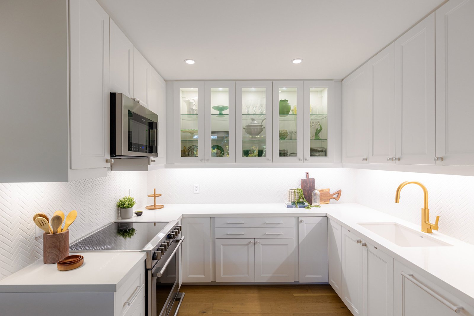
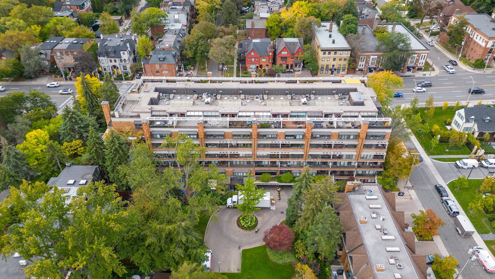
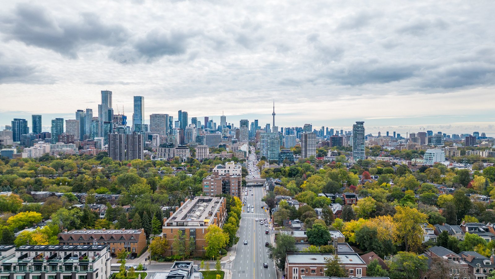
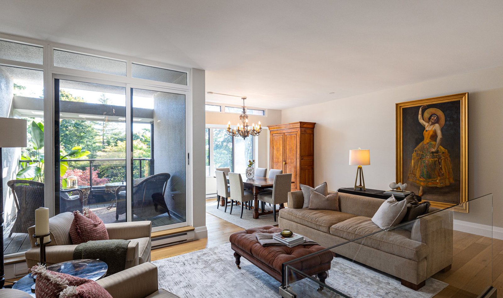
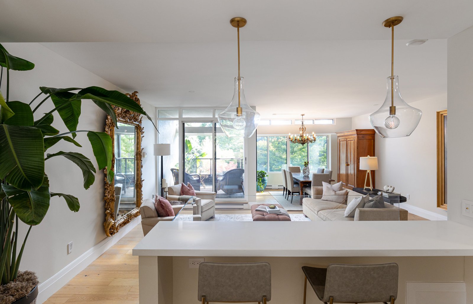
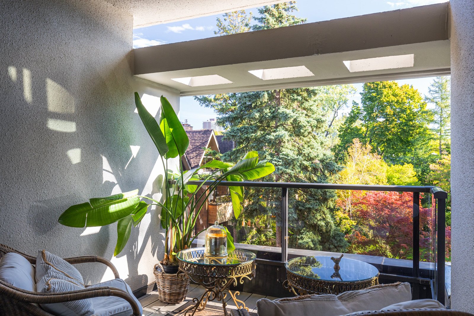
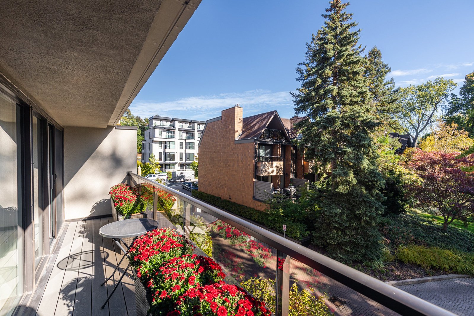
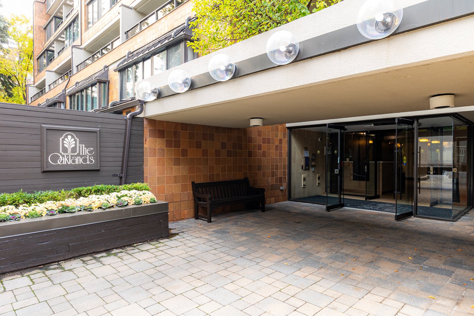
40 OAKLANDS AVE #323
$1,895,000 | SUMMERHILL-YORKVILLE
Perfectly situated between Yorkville and Summerhill, The Oaklands is a low-rise boutique building with only 51 units. Just steps from Avenue Rd. This beautiful 2-storey condo is approximately 1740 sqft with a balcony on each level facing the magnificent gardens. Tastefully renovated with quality finishes in 2021, this home is warm, inviting, and ideal for entertaining. The open-concept main floor has a large living and dining area room that overlook the wonderful garden with mature trees. The custom-built kitchen features a breakfast bar, quartz countertops, herringbone patterned backsplash and new stainless-steel appliances. There are new wide-plank white oak floors on both levels, a new wood staircase with a modern glass railing making the main floor open and airy. The bedrooms and bathrooms are on the lower level, which is located on the 2nd floor of the building. Large primary bedroom with walkout to balcony and features a new walk-in closet, large built-in armoire a 5-piece ensuite. The second bedroom also includes a balcony and 3-piece bathroom. All bathrooms have been meticulously redesigned with style and functionality. No detail has been overlooked.
Walk to the many amenities Yorkville and Summerhill have to offer - Restaurants, shopping, art galleries. Close to Cottingham Tennis Club, Summerhill Subway, 10-minute walk to Bloor + Avenue. Tandem Bike rack comes with the parking space.
2+1 Bed • 2.5 Bath • 1,740 sq. ft.
Contact me to arrange a private showing.
Manhattan-influenced condo
Elegance and sophistication abound
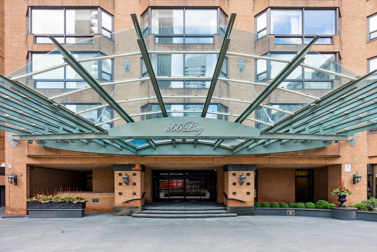
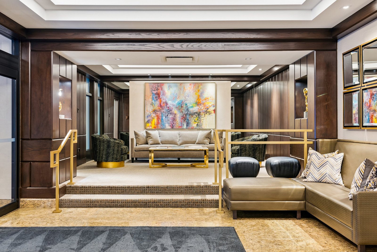
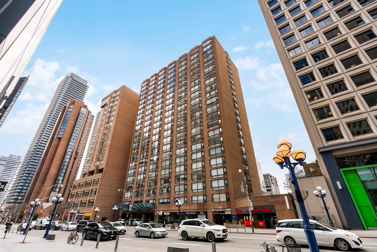
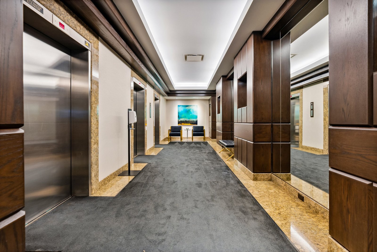
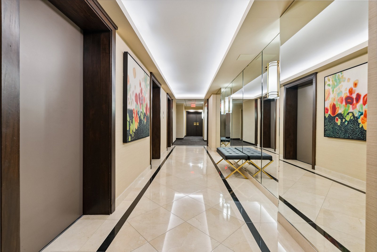
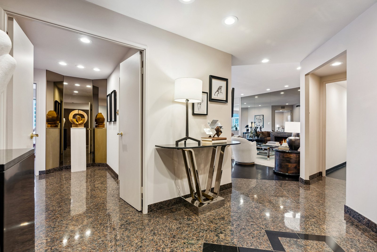
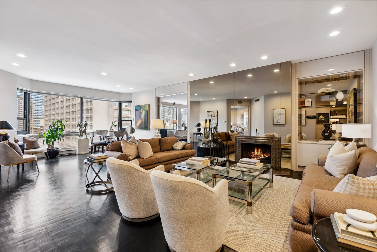
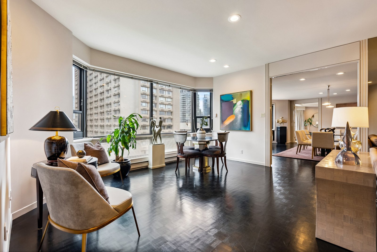
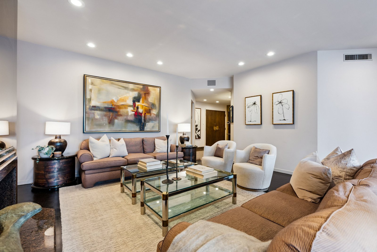
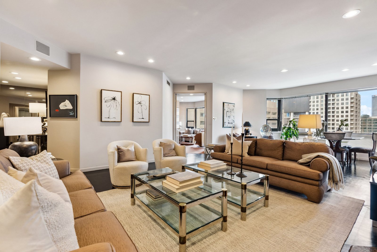
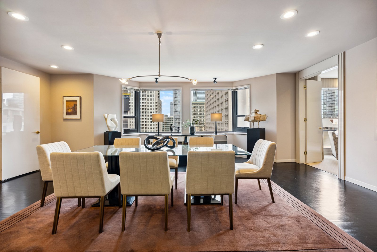
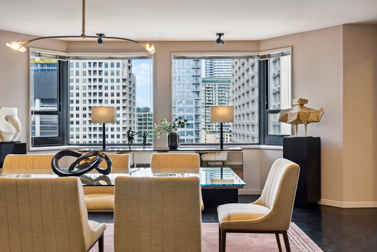
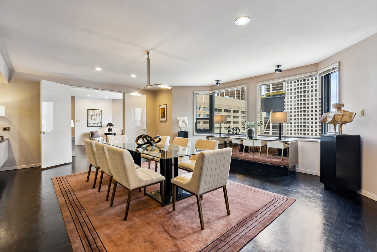
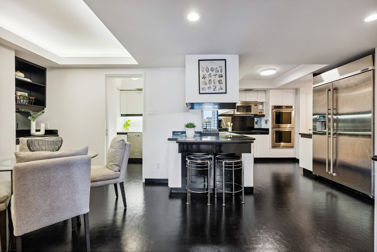


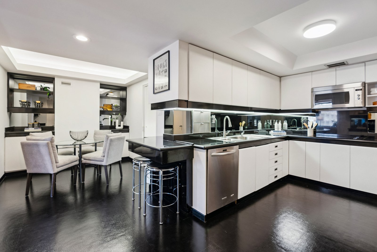
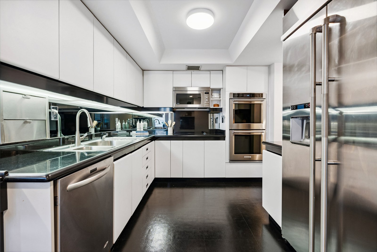
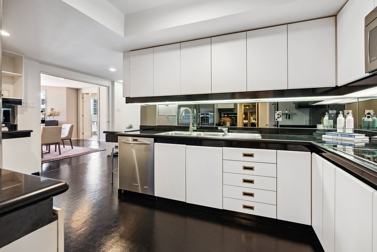
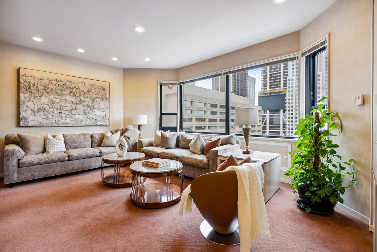
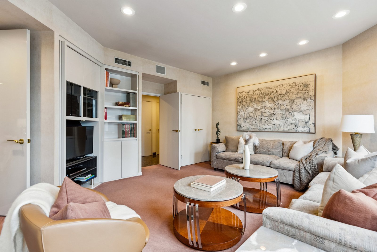
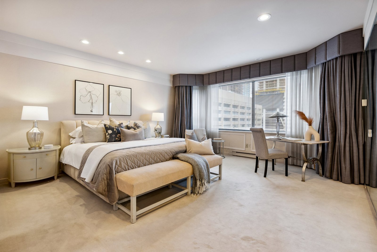
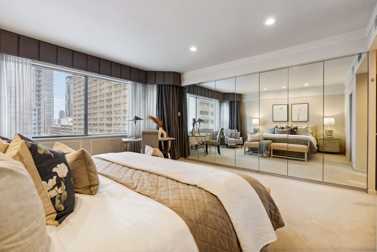
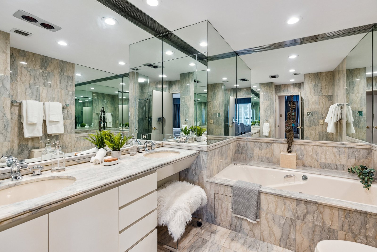
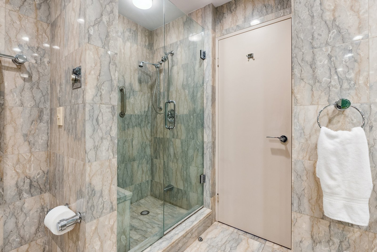

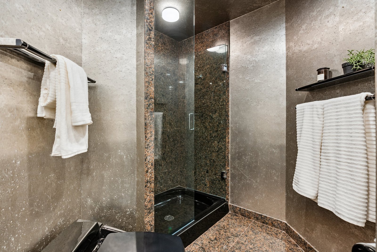
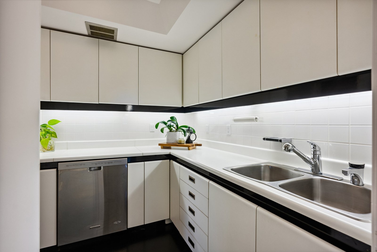
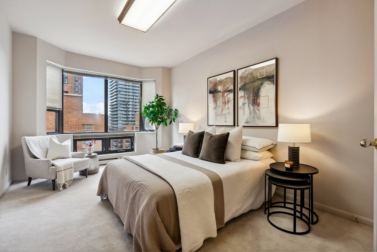
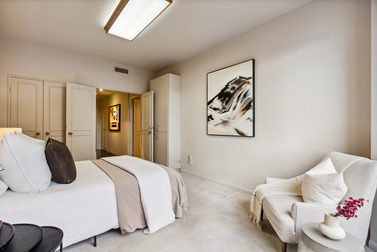
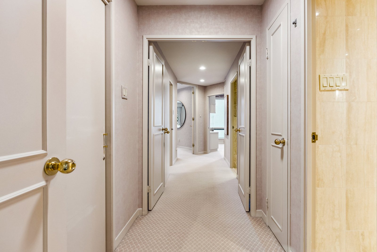
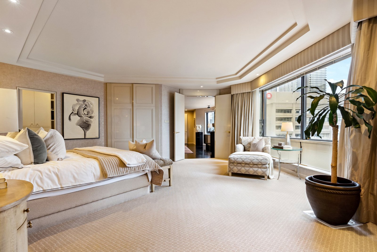
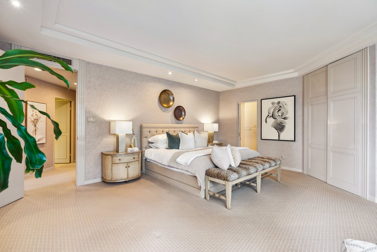
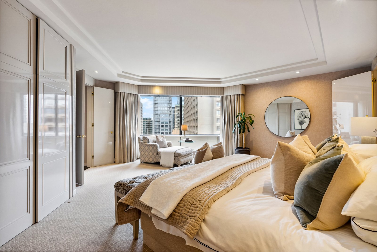
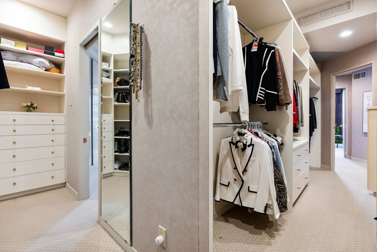
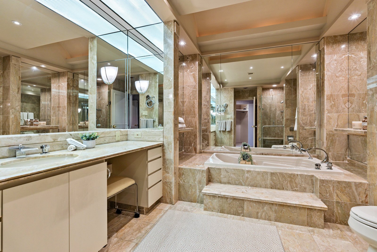
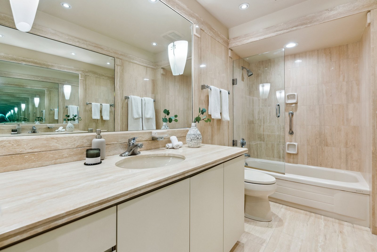
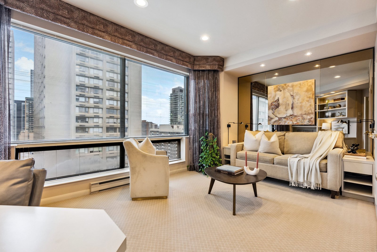
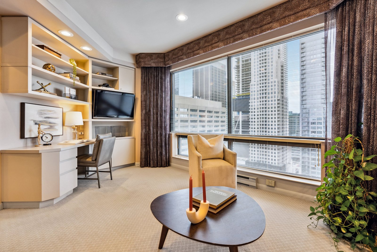
1166 BAY STREET, PH #2
$5,585,000 | BAY-YORKVILLE
One of only 3 cherished suites located on the penthouse floor of this Manhattan-influenced understated luxurious building, you'll enjoy 9-ft ceilings and over 4400 sq ft of superb living space. Elegance and sophistication abound. Your art collection will be beautifully showcased here. The double living room, with its wood-burning fireplace, is scaled to comfortably fit your largest furniture and perhaps your baby grand piano. Family holidays spent around your prized dining room table allow 14 people to easily sit together. Casual evenings are spent reading in the study off of the beautifully proportioned primary bedroom, or watching the news in the family room off of the living room. The layout allows for tremendous privacy. The 2nd primary bedroom, at the far end of the apartment, is a dream guest suite & the 3rd smaller bedroom is ideal for live-in staff. Automobile lovers will treasure the valet parking to your 4-car spaces. The personal attention of the staff is without comparison
You'll love living in Yorkville as everything is a short stroll away. Directly across from the Manulife Centre with Eataly, shops and cinemas. The subway, museums, chic boutiques, stellar restaurants and cafes are within immediate reach.
Tudor-Inspired Masterpiece
Extraordinary grand Annex home

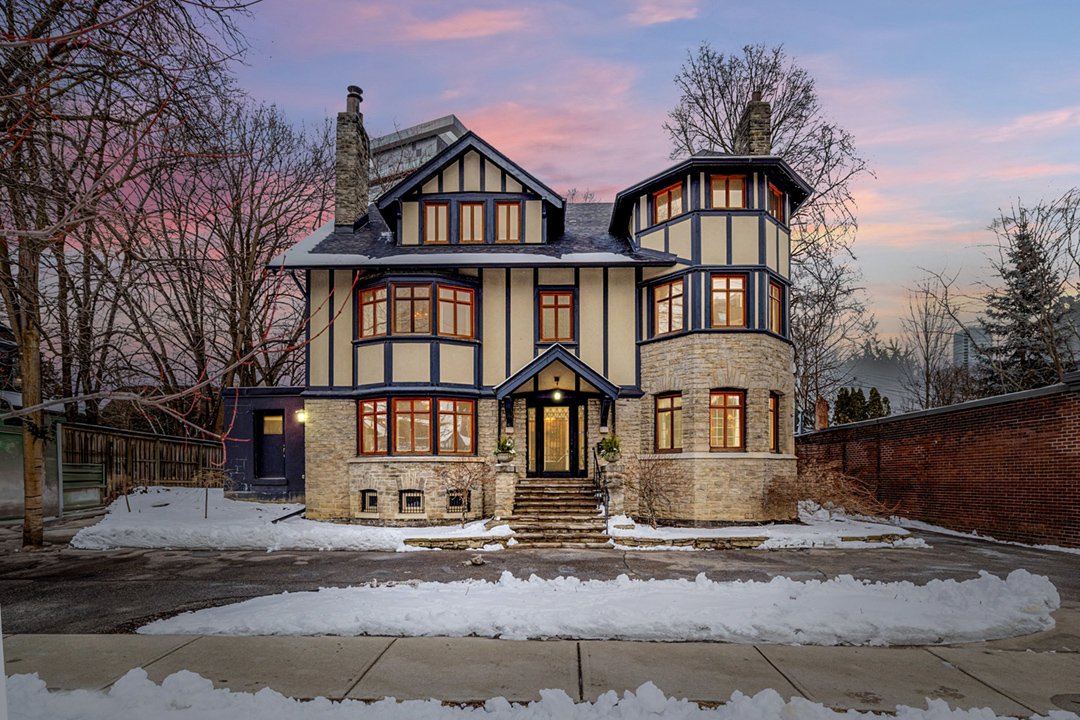

























101 ADMIRAL ROAD
$7,600,000 | THE ANNEX
Prepare to be enchanted by this majestic, circa 1909 Tudor-inspired masterpiece, with cut-stone details, nestled on the most coveted residential street in Toronto's beloved Annex neighbourhood. This magnificent 6-bedroom residence is a testament to grand architecture and enduring charm, exuding sophistication while offering a warm ambiance for growing families. Space abounds throughout. Approximately 8,246 square feet of living space across all levels. Step through the stately front door, with its wrought iron detail, and into the gracious centre hall. You will instantly fall in love with the period details. The tone is set for refined living. Generously proportioned living and dining rooms, adorned with original fireplaces, offer your family delightful future memories for elegant entertaining and large family holiday gatherings. In the heart of the city, the lot measures a very special 80x152 feet. 2 car garage and front circular driveway.
Stroll tree-lined Annex streets to world-class restaurants and shops in Yorkville and renowned cultural institutions. The subway, U of T, and museums are moments away. Embrace a walkable, bikeable lifestyle. Daily errands are done with ease.
Prestigious Hoggs Hollow
Sensational home for making memories with friends and family
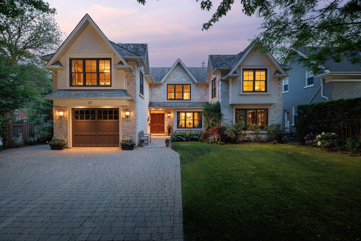
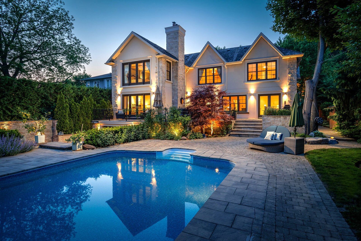
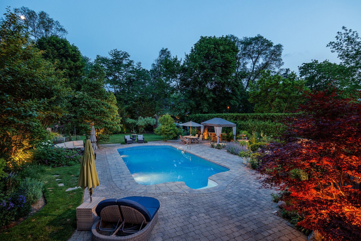
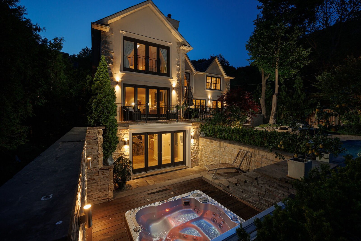
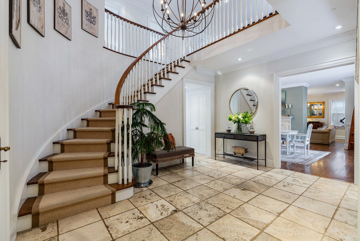
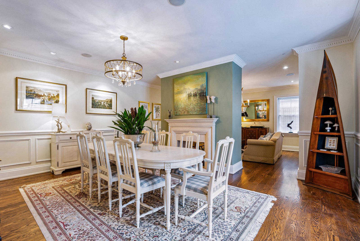
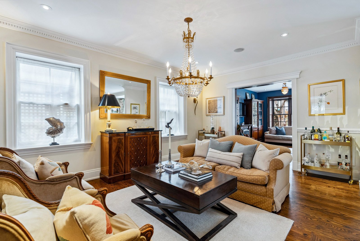
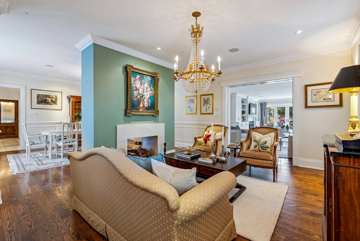
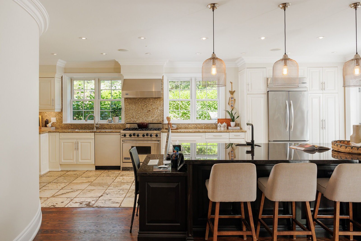
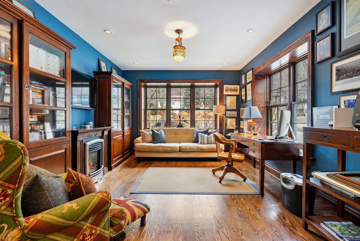
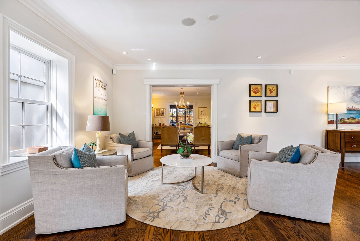
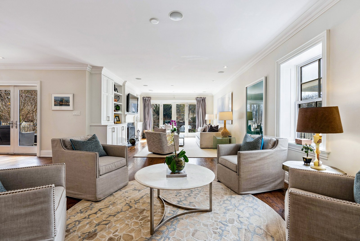
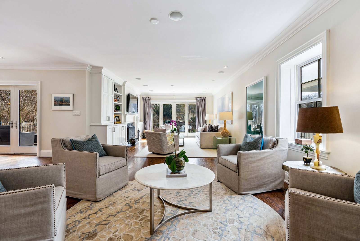
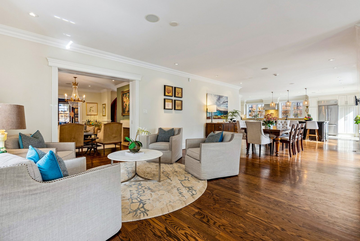
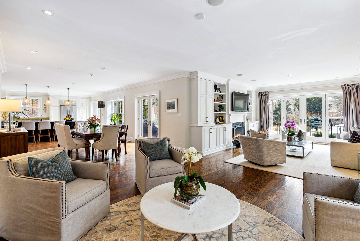
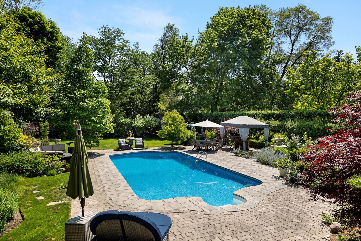
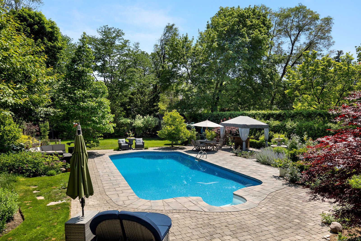
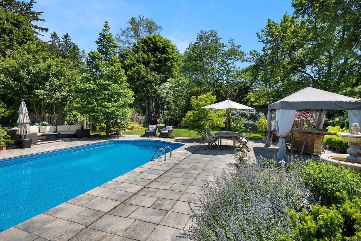
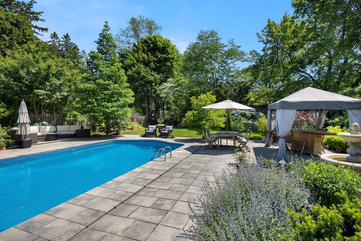
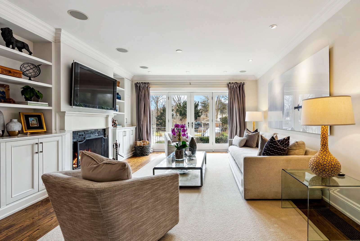
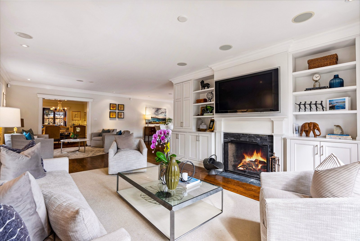
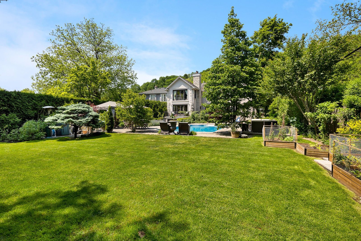
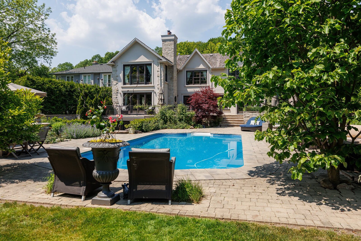
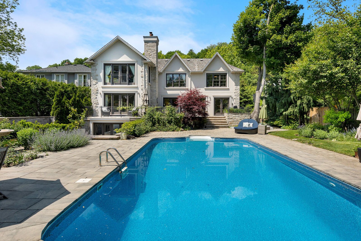
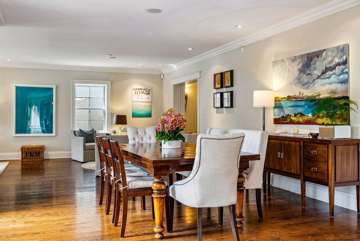
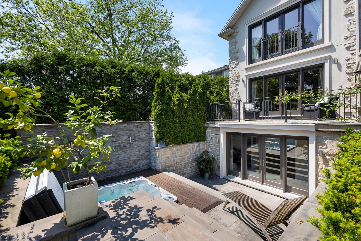
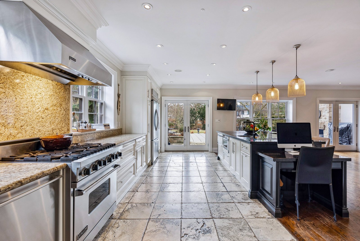
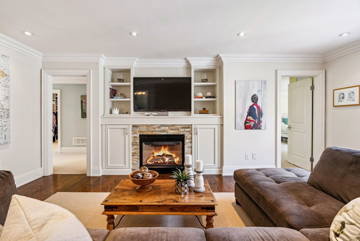
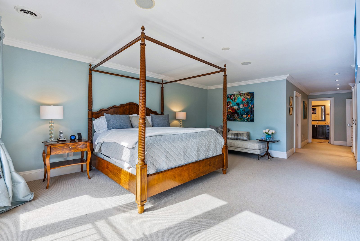
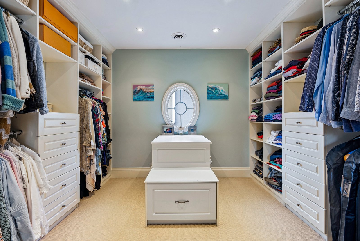
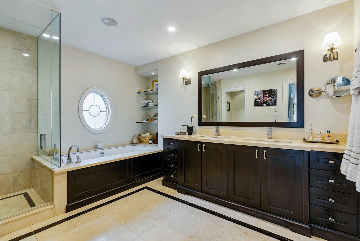
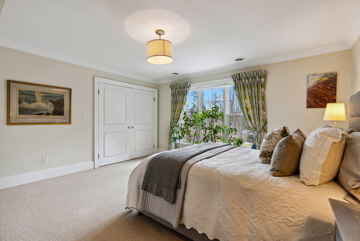
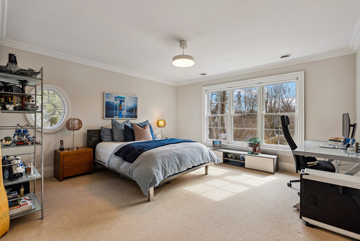
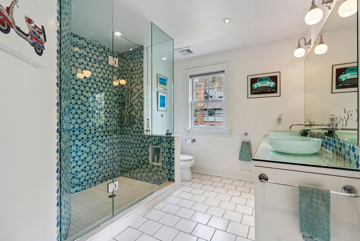
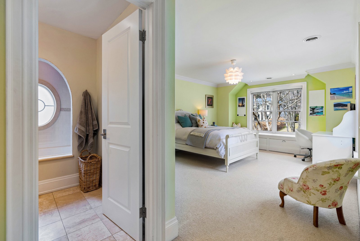
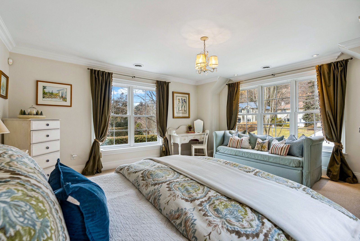
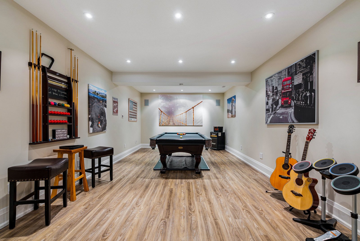
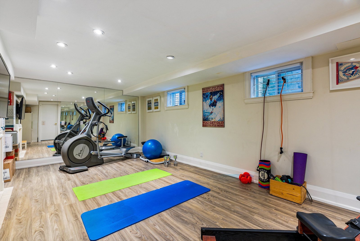
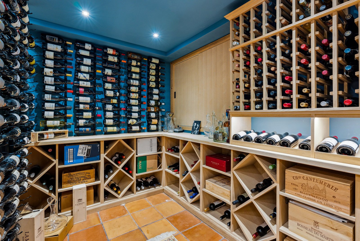
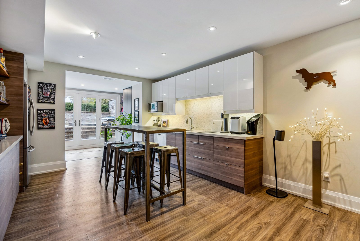
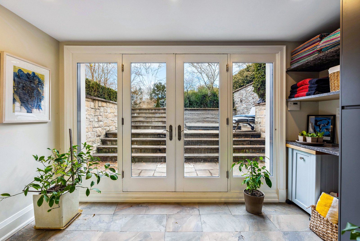
37 BROOKFIELD RD
$6,750,000 | BRIDLE PATH
Summer cannot arrive soon enough! The sensational 60 X 224-foot-deep-lot, with inground pool and hot tub is ideal for pool parties. It is where family and friends will want to convene. Your jaw will drop when you see how enormous the backyard is. And its all flat table land. A rare gem in prestigious Hoggs Hollow and in the city. Stone terrace with wood-burning fireplace. Indoors, your family can discover the warmth and comfort offered in this exquisite British design influenced home. The space is abundant: 5,189 sq ft above grade (+2616 sq ft in the deluxe lower level with walk-up to the back garden). Its a real home designed for large families and entertaining. Thanks to the complete rebuild and extension that was finished in 2014 (multi-year project), everyone has their own space. Check out the back of the house you'll be hard pressed to find a family living zone to compare with this! Massive kitchen, breakfast, music area, and family room, all in one gorgeous space. Sensational!
Hoggs Hollow is one of the city's preeminent neighbourhoods. A real sense of community here. Tree lined streets. Parkland. Valley Tennis courts. Incredibly convenient access to the 401 hwy or the gorgeous shops and restaurants along Yonge.
Annex Living
Alluring atmosphere amid charming surroundings
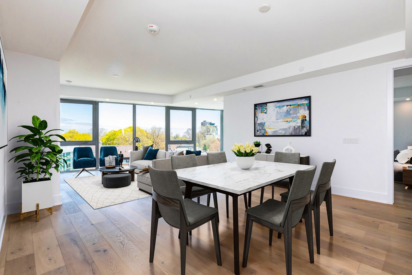
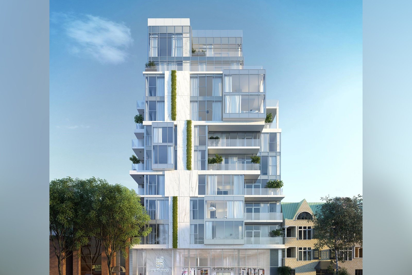
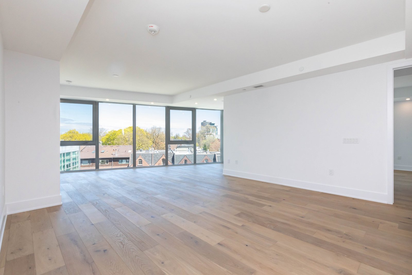
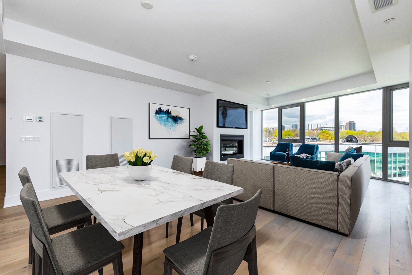
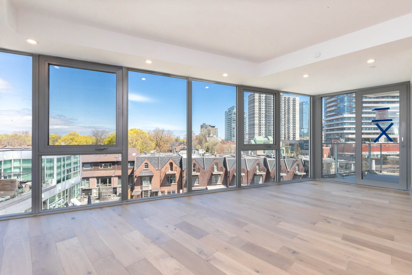
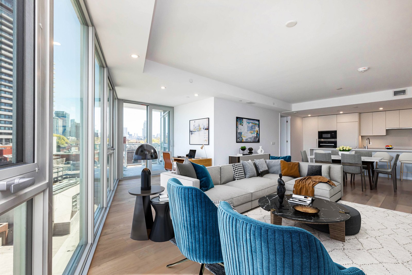
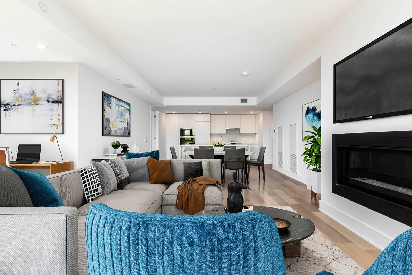
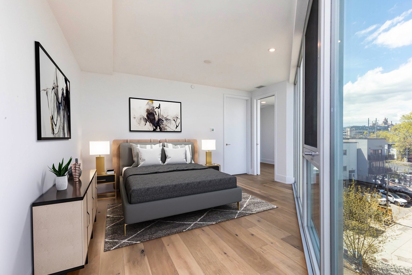
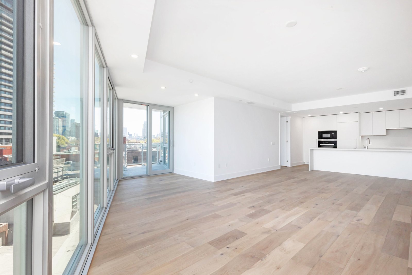
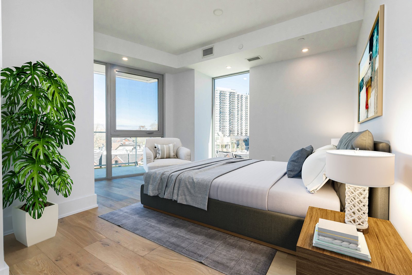
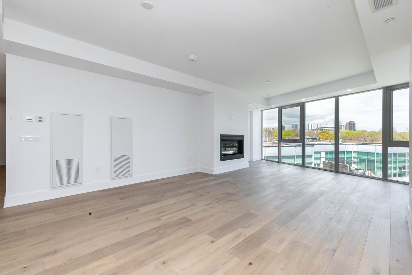
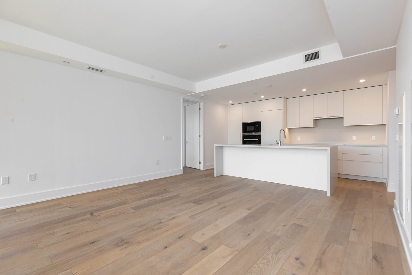
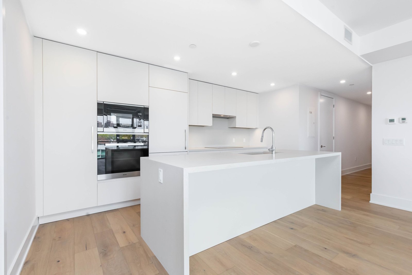
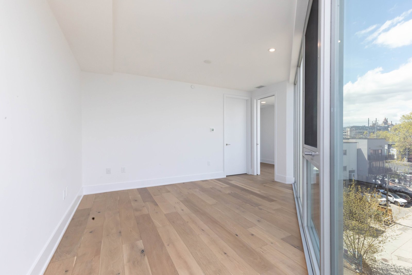
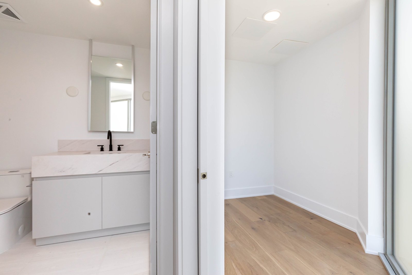
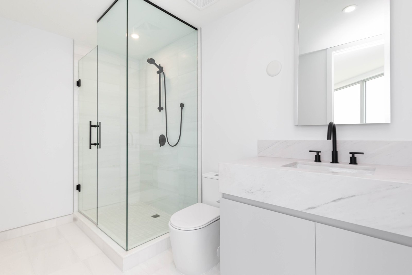
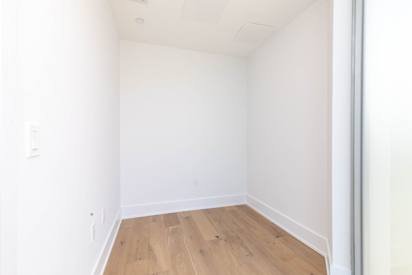
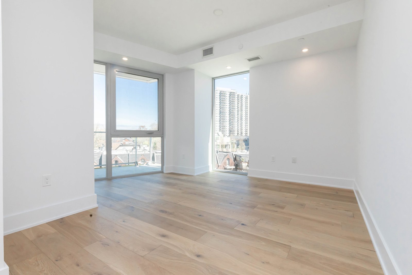
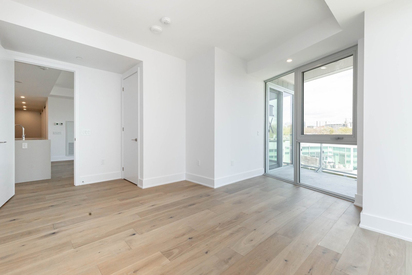
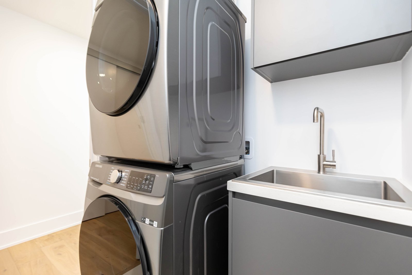
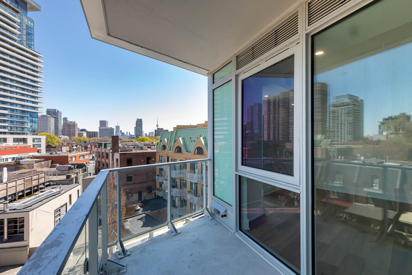
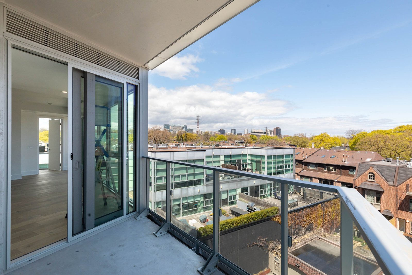
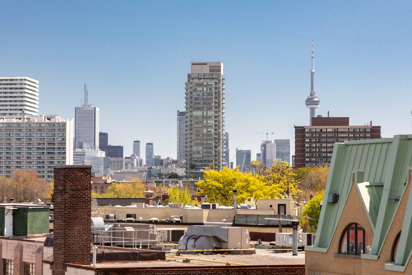
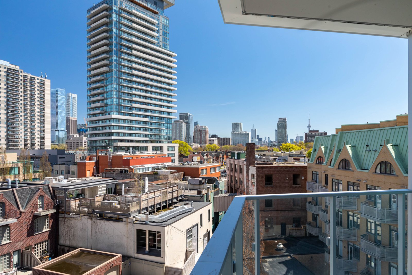
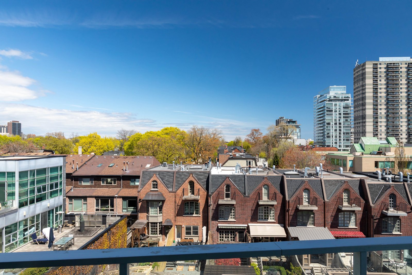
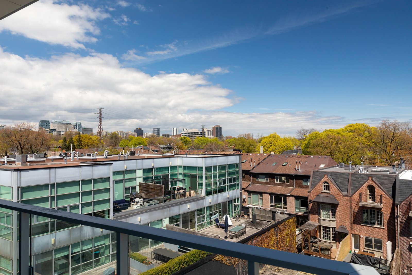
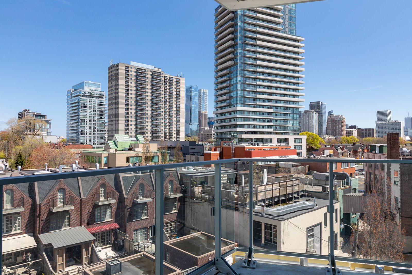
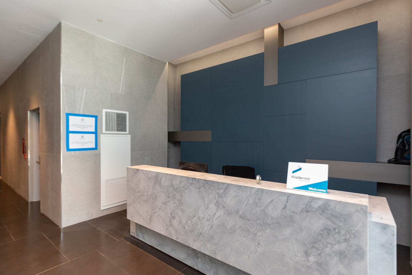
346 DAVENPORT ROAD, #404
$1,795,000 | THE ANNEX
Be the first resident to occupy this condo with desirable split bedroom floor plan. With only 31 units, this boutique building is set to guarantee an atmosphere of privacy. Step into a world of sophisticated condominium living, where every detail has been carefully curated. The rich brushed oak wood floors give the space a sense of comfort and elegance. Enjoy prepping dinner in the open-concept chef's kitchen with top-of-the-line integrated Miele appliances and an induction cooktop. Spacious principal room with a gas fireplace overlooking the tranquil Designer's Walk is ideal for large gatherings and dinner parties. The primary bedroom comes with a spacious walk-in closet, a spa-like ensuite bathroom with separate shower, soaker tub, and heated floors. The second bedroom also features an ensuite bath and an adjoining space that is ideal for an office nook.
Within walking distance to Yorkville, The Annex and Ramsden Park. Unit includes owned locker and parking with an upgraded electrical vehicle charging station.
2 Bed • 2 Bath • 1,570 sq. ft.
Contact me to arrange a private showing.
Hidden Gem in Yorkville
Discover a treasured space
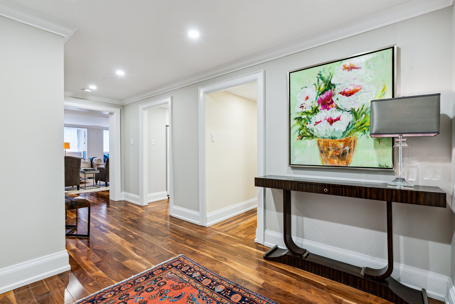
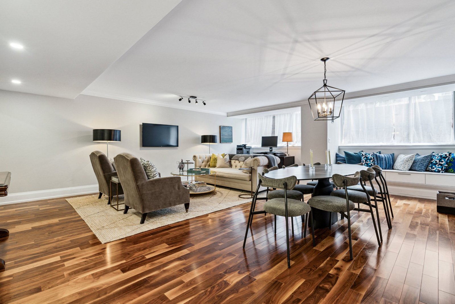
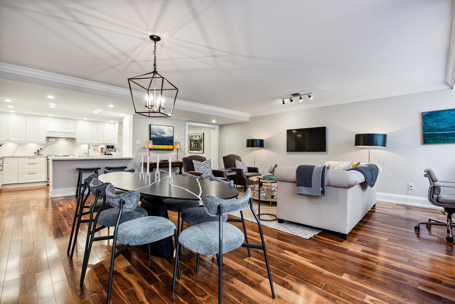
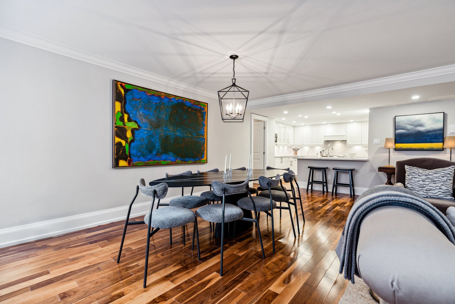
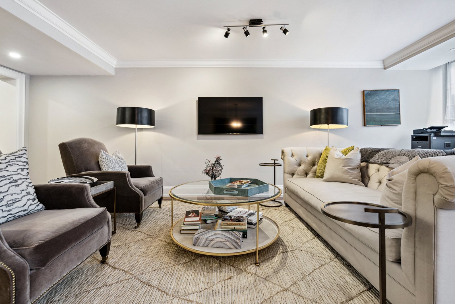
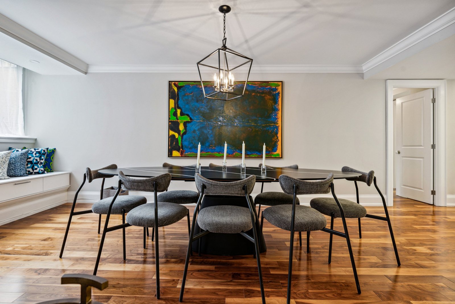
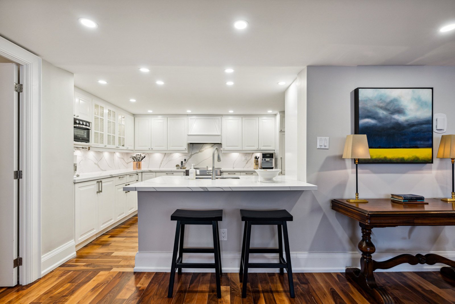
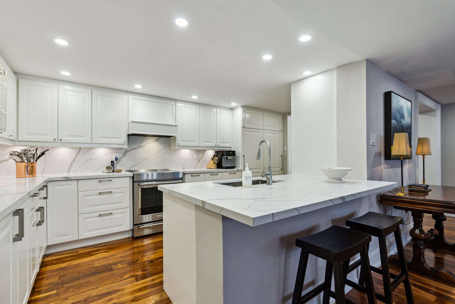
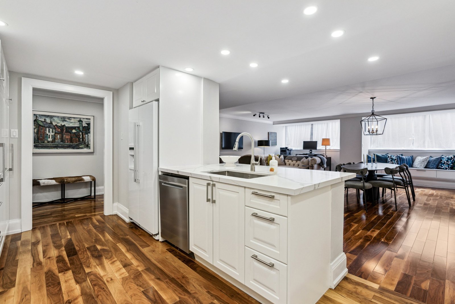
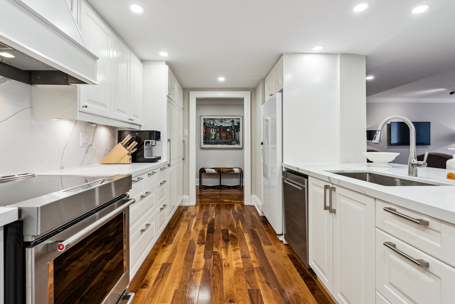
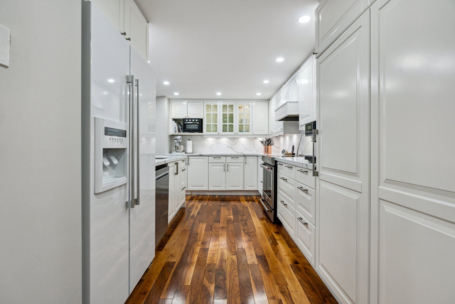
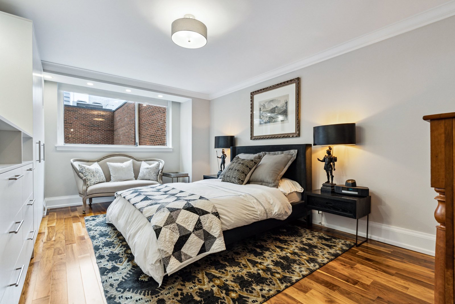
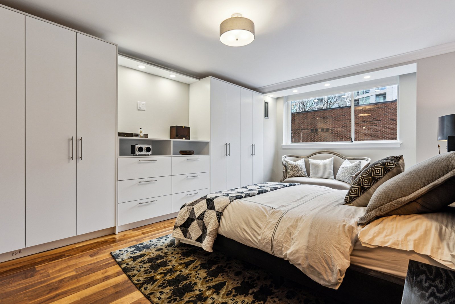
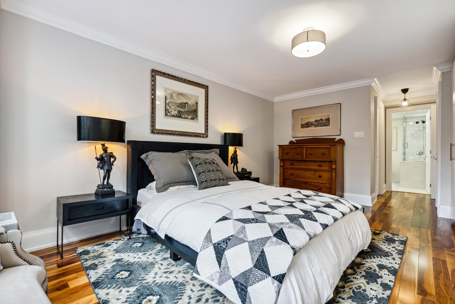
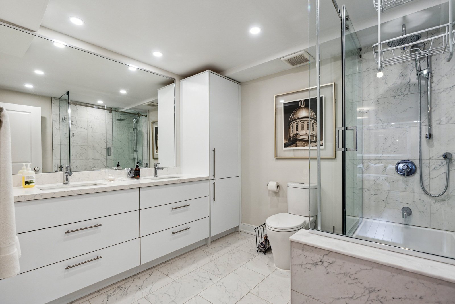
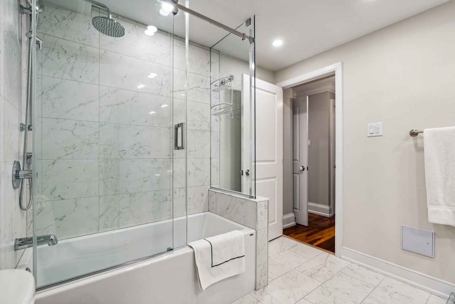
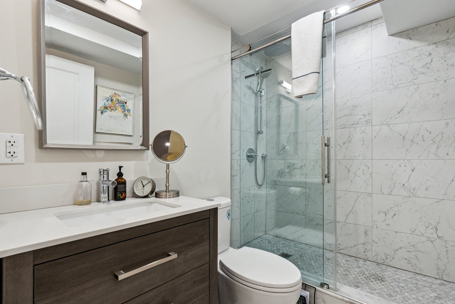
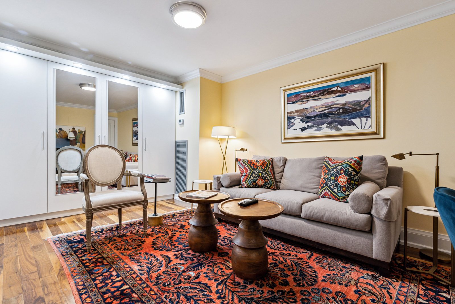
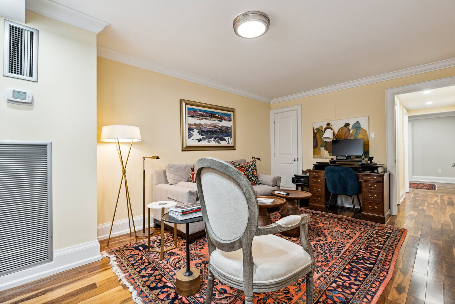
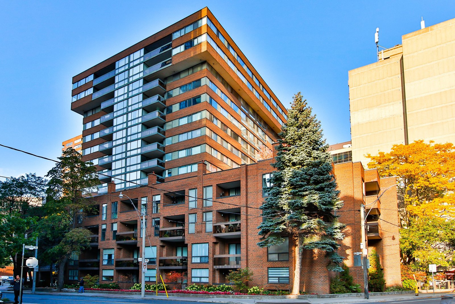
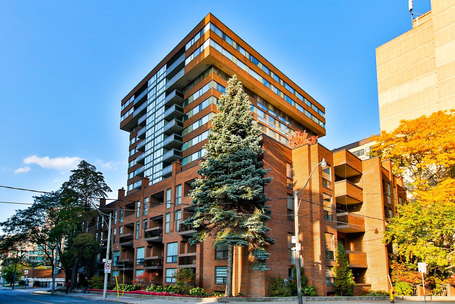
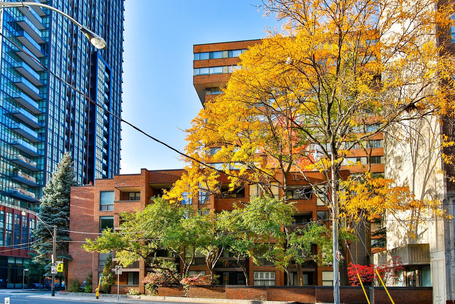
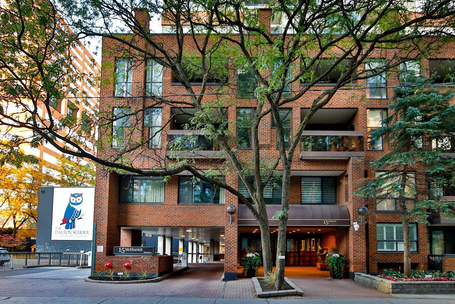
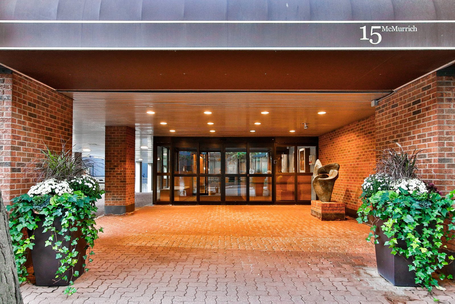
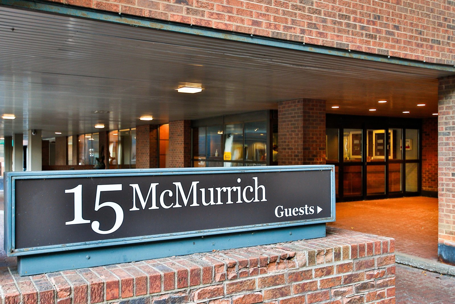
15 MCMURRICH STREET #401
$1,250,000 | YORKVILLE
The best hidden gem building in all of Yorkville. Quietly tucked away on a street that measures only two blocks long, you'll be blown away by the 1560 square feet of upgraded and updated living space. Walk into the front door and you'd think you have entered a bungalow. Oversized double closet in the foyer and rich walnut engineered hardwood flooring. The enormous living / dining room has wonderful natural sunlight thanks to the two massive windows. Updated kitchen opens directly onto the dining room with casual seating at the peninsulas breakfast bar with beautiful quartz countertops. Both bathrooms have been exquisitely renovated with Calacatta-look porcelain tile flooring. The primary bedroom may have more closet space than you'll ever need thanks to the walk-in closet and the newly installed custom wardrobe. The 2nd bedroom, presently used as a family room / office, is warm, welcoming and cozy. It also has a newly installed wall-to-wall cabinetry.
Full time concierges who know your name. Quiet and immaculately cared for building. Walk to the Rosedale subway station and everything that Yorkville living has to offer. Leave your car in its parking space. Locker included.
South Rosedale Gem
Wonderment awaits you
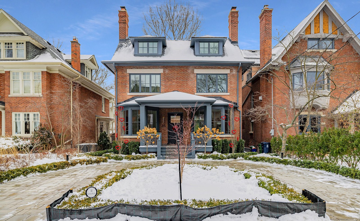
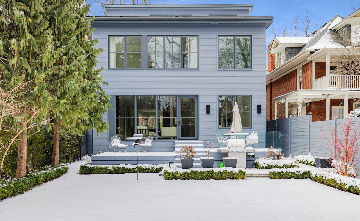
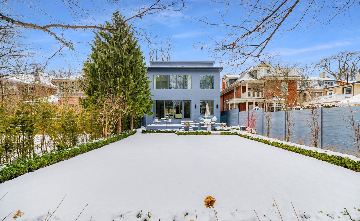
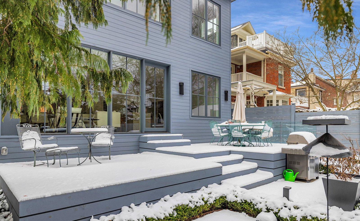
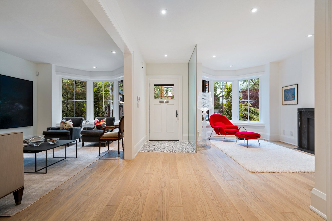
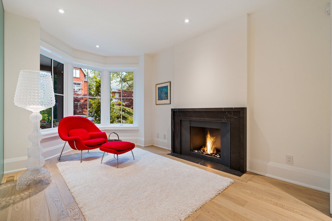
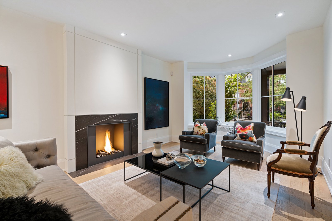
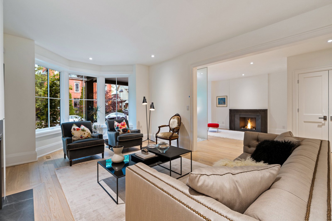
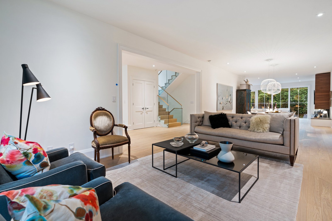
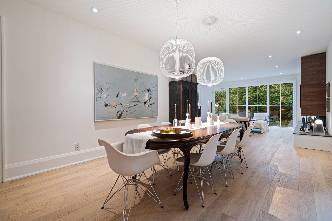
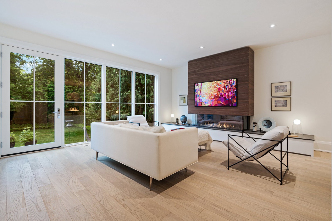
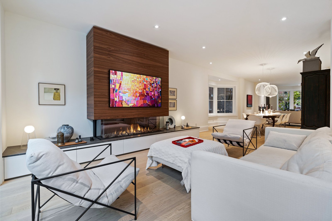
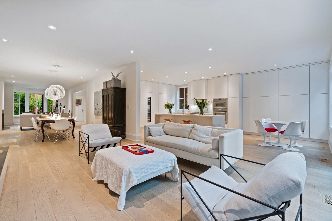
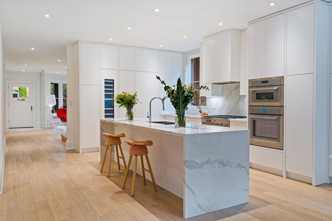
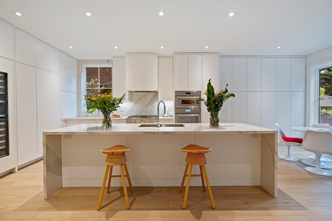
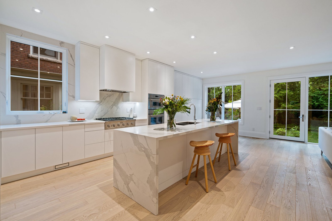
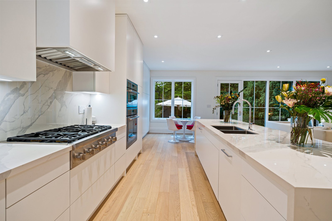
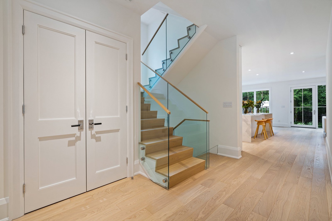
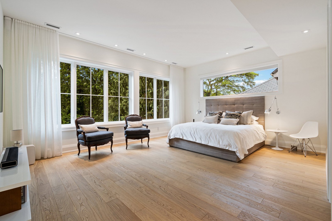
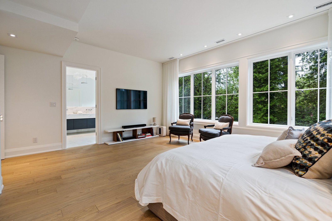
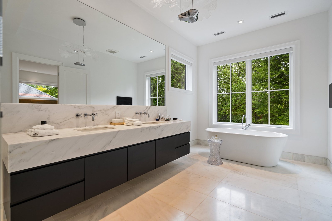
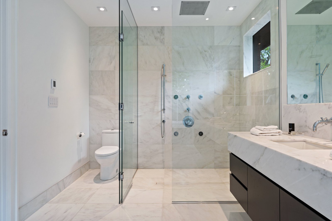
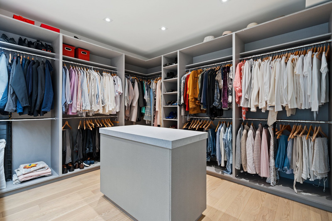
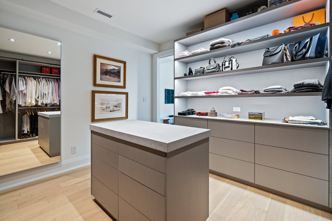
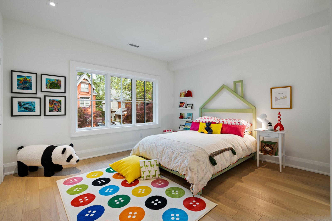
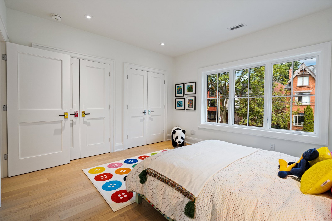
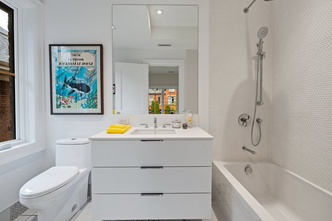
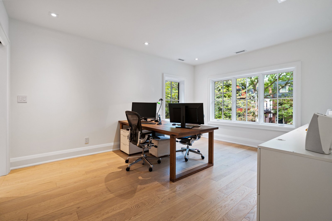
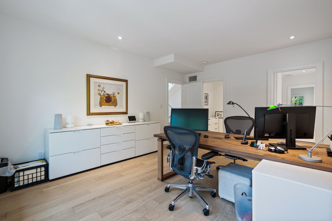
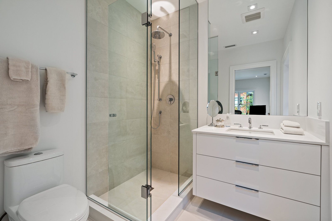
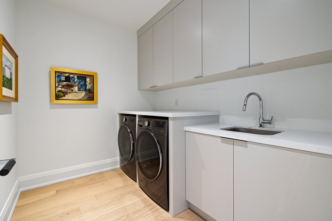
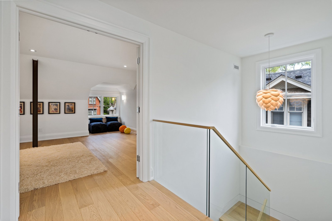
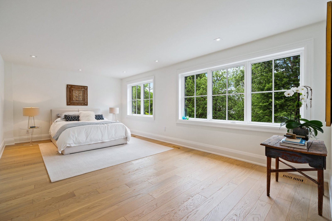
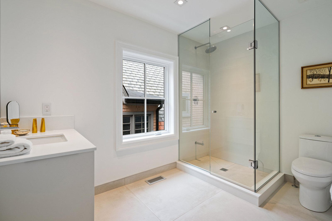
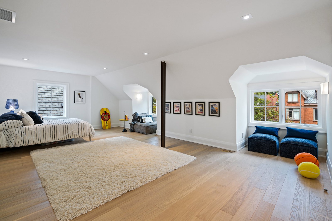
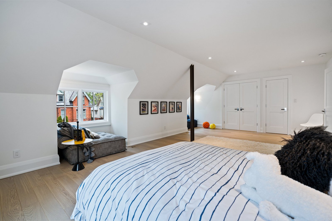
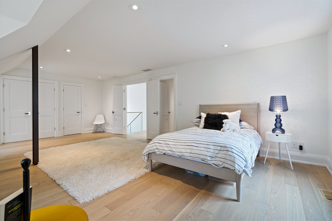
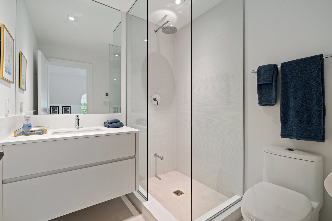
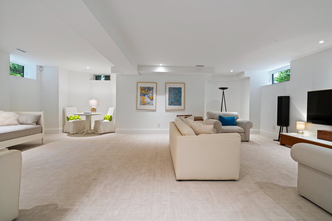
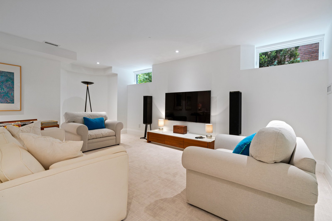
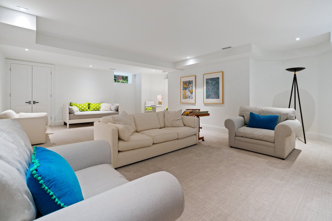
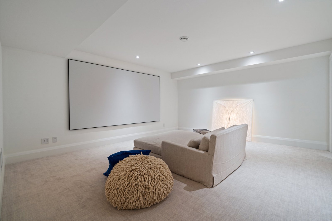
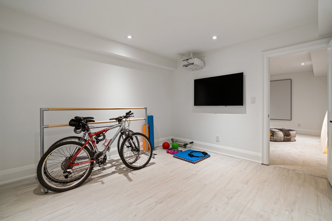
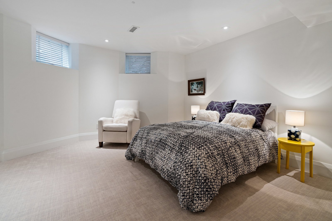
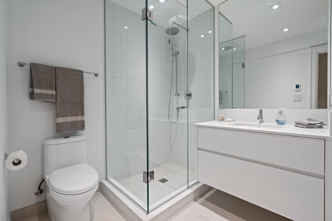
35 NANTON AVENUE
$7,895,000 | SOUTH ROSEDALE
In South Rosedale, one of the most spectacular design-forward homes is yours to cherish for years to come. Gutted to the bricks, extended and rebuilt to the highest standards, this over 6000 square foot (including the finished lower level) is beyond impressive. A haven of calm exists thanks to the monochromatic and modern Scandinavian décor. Crisp contemporary whites. Muted tones. Exceptional finishes. Massive windows by Lepage Millwork.
Walking into the front foyer, the first reaction visitors have is wonderment. The renovation has just been completed. It is very striking with a massive open concept main floor comprising the living, dining, den, kitchen, breakfast and family room space. The eat-in kitchen, with adjoining breakfast area has streamlined custom cabinetry, porcelain countertop & backsplash, and top-of-the line Wi-Fi enabled appliances by Thermador, including the wine tower fridge. Beautiful views from the family room onto the back garden are thanks to the massive wall of glass at the back of the main floor.
Note the incredible open gas fireplaces, with voice activation, designed by Igne Ferro. Dramatic light fixtures from Foscarini and Artemide. Wide plank White Oak flooring throughout. They are sensational, warm and easy-to-maintain.
Upstairs you find a total of five generously scaled bedrooms, each with its own luxe ensuite bathroom. The primary bedroom suite, tucked at the back of the second floor, offers equally massive windows by Lepage Millwork overlooking the tranquil back garden. The vistas of the greenery of the garden is the artist’s paint brush. Voice activated custom sheers and blinds. A walk-in closet / dressing room, with centre island, encourages more shopping at the international boutiques in nearby Yorkville. The 5-piece ensuite bathroom is beyond exceptional. Admire the scale of the floating vanity. The shower has a zero-threshold entry, large rain shower head and full body jets.
Downstairs in the lower level, the contemporary broadloom senses as if it were silk to your foot. Ultra-sumptuous and chic. The lower level feels enormous as you walk into the recreation / games room. The sixth bedroom, with a semi-ensuite bath, is ideal for your nanny or guests. It is as equally elegant as every space throughout this residence. Watch the latest release on Netflix in the home cinema with 135” movie screen and hidden 7.2 surround sound speakers for a cinema-like experience. Keep fit in the home gym. Every detail has been meticulously thought out and executed.
The back garden is fully fenced in and is an oasis in the city. The 40 X 150 foot lot is fully landscaped by Christine’s Touch. The vegetation provides for tremendous privacy. The back storage shed is so attractive, it’s hard to call it a shed.
At the front of this incredible South Rosedale residence is a circular driveway and extremely handsome façade.
Walk to the Castle Frank subway station in a few minutes. Close to the main location of Summerhill Market. Branksome Hall is within walking distance along the treed residential streets.
Call today to book a showing of this fabulous family home!
Four Seasons Hotel Residences
Unrivalled lifestyle in the heart of Yorkville

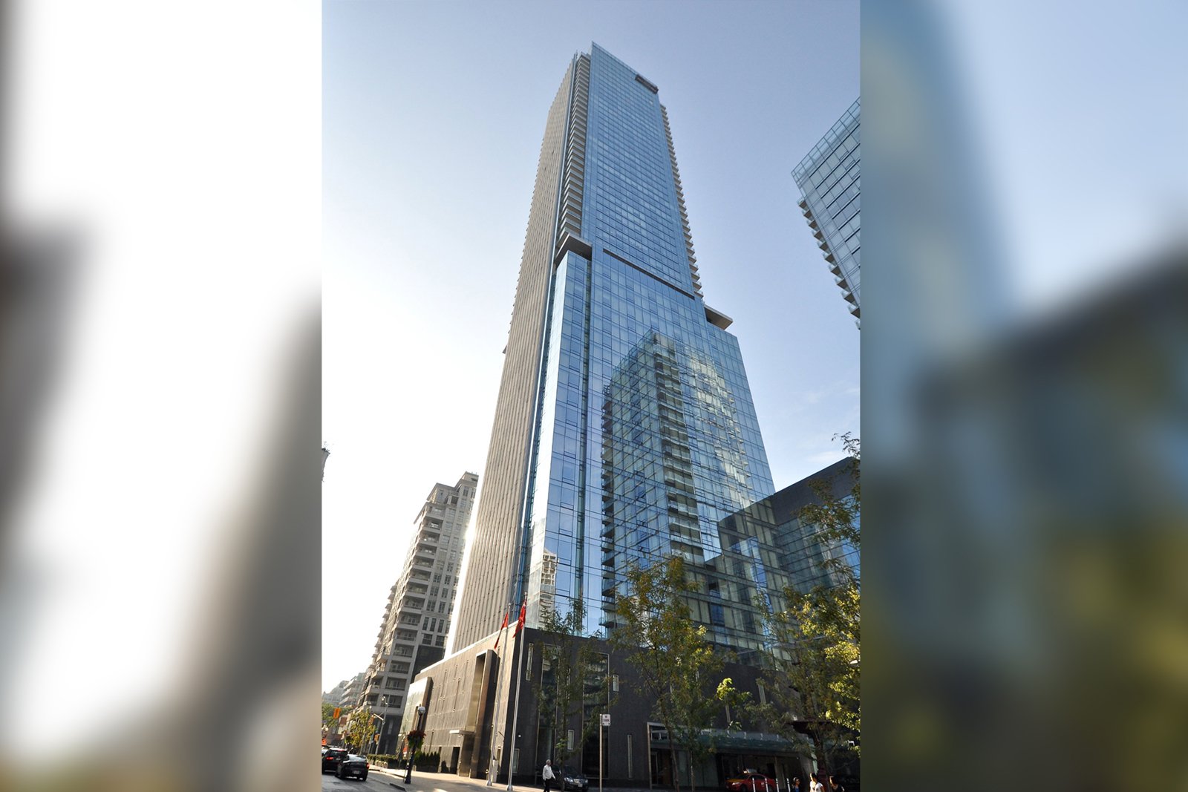


























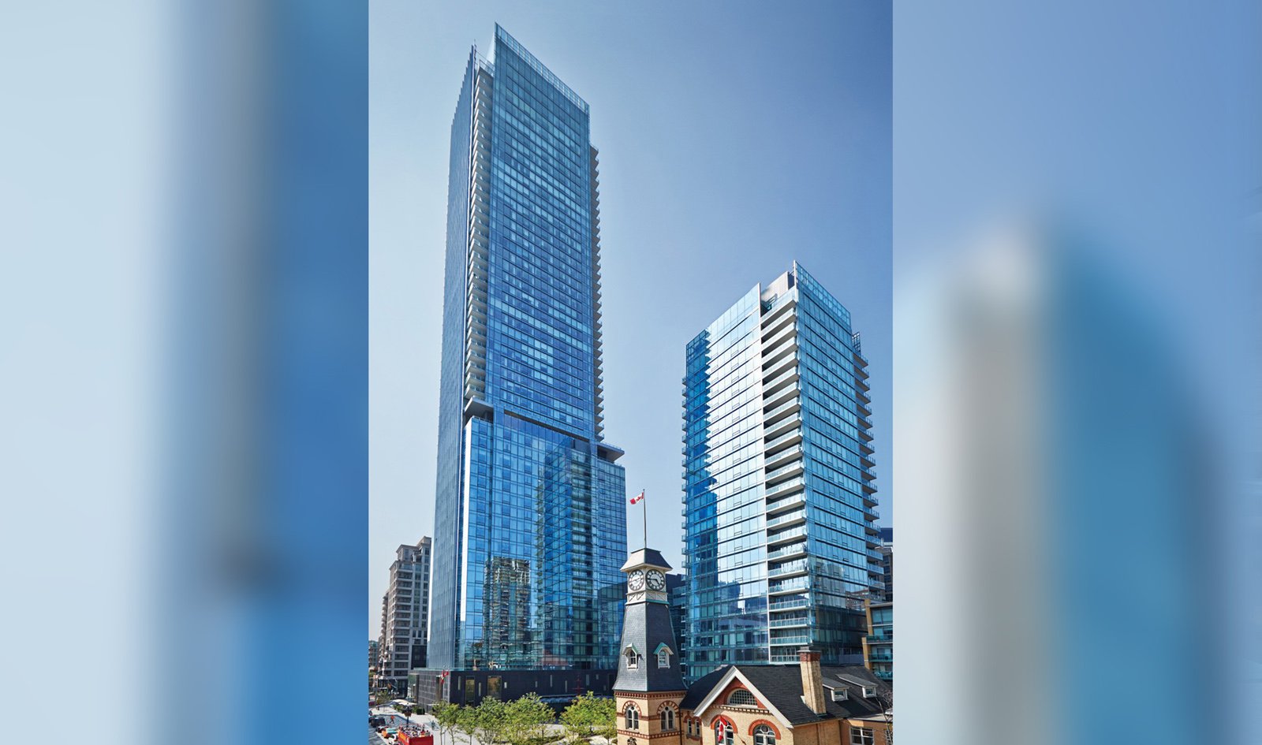
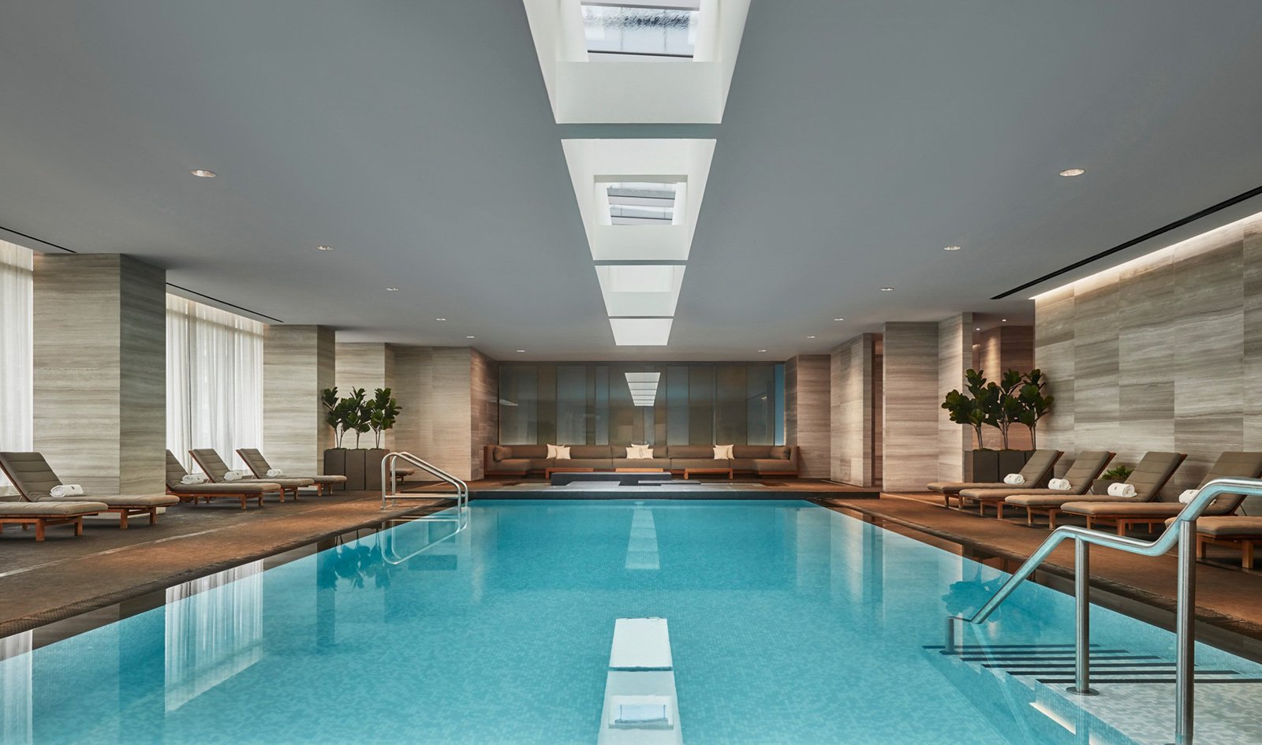
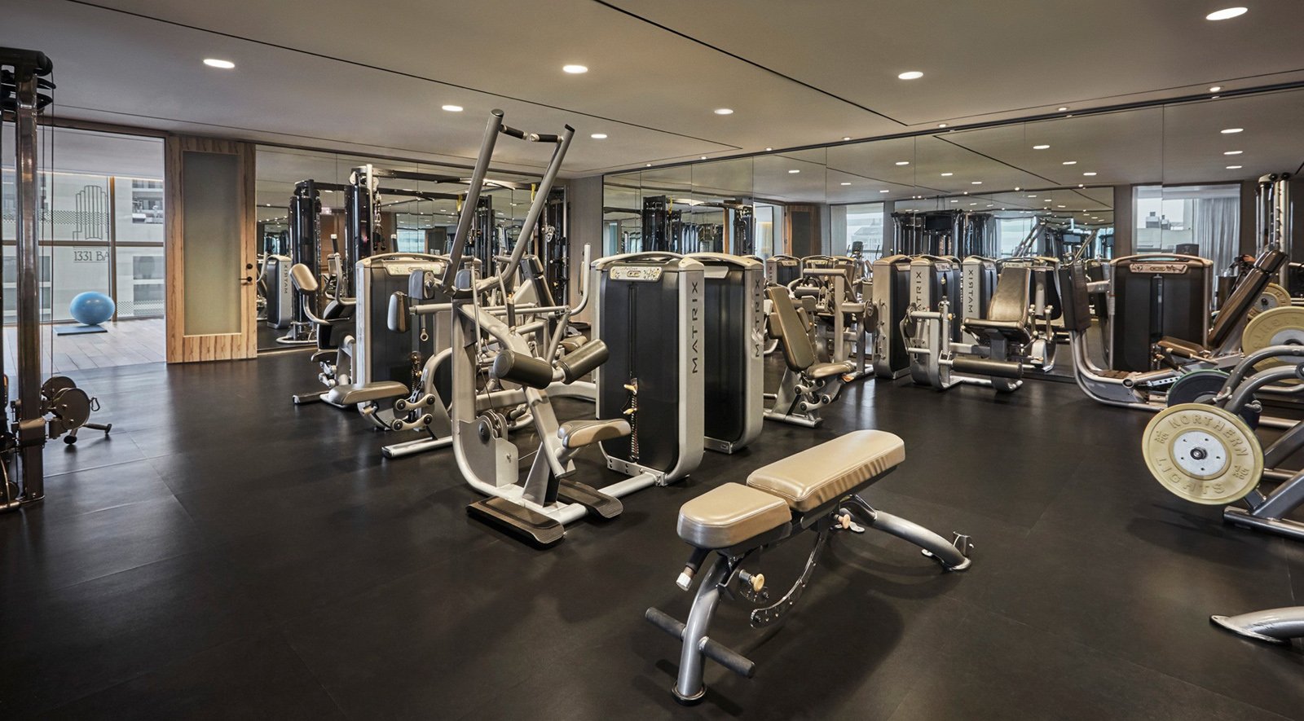
50 YORKVILLE AVENUE, UPPER FLOOR UNIT
$11,000,000 | YORKVILLE
Arguably the city’s preeminent condominium address, the Four Seasons Private Residences offers a world of discretion, prestige, and stellar services. From one of two elevators, you step immediately into the elegant foyer of your apartment. You will be in awe by the newly renovated nearly 3500 square feet of sumptuous living space. This is one of the most sought-after layouts in the building given its exposure on three sides (think of it as a double corner unit) with walk-outs to two approximately 140 square foot balconies. Sensational windows. 10-foot ceilings. The L.A. design team has recently completed the magnificent update. White Oak wide plank hardwood flooring. New appliances in the eat-in kitchen. This is truly an exceptional living space of the highest magnitude.
In the very heart of Yorkville, you have some of the city’s best restaurants, cafes, lounges, gourmet grocers, Eataly, all within walking distance. Bloor Street global luxury brands and boutiques offer the best shopping.
2 + 1 Bed • 3.5 Bath • 3,422 sq. ft.
Contact me to arrange a private showing.
Sophisticated Moore Park Home
Stylish haven: entertain the possibilities
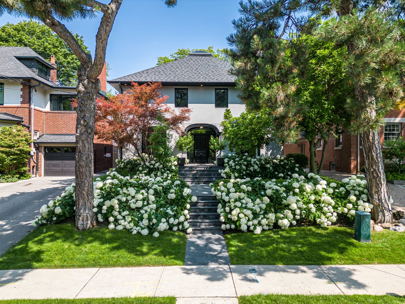
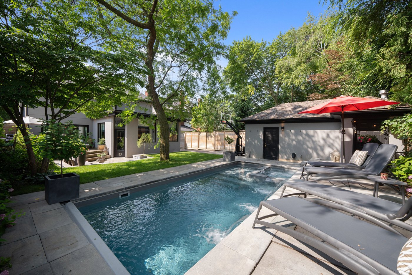
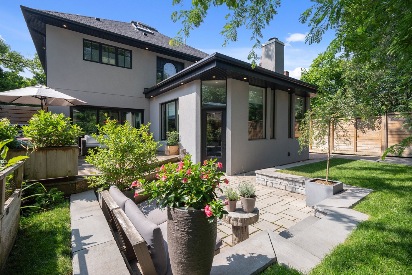
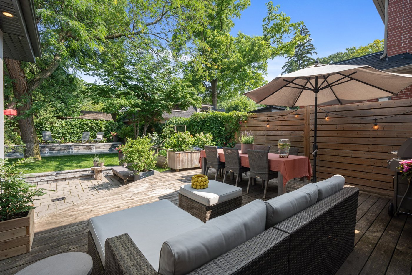
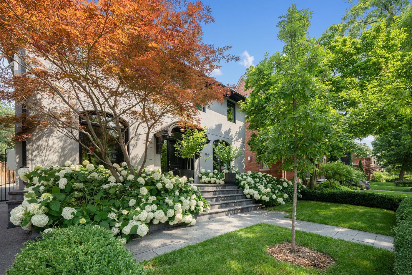
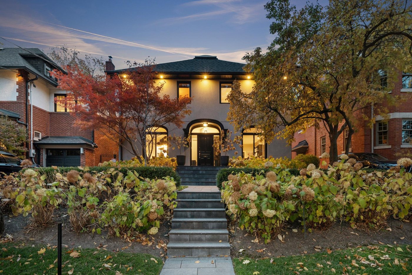
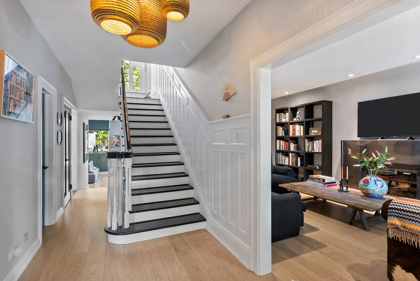
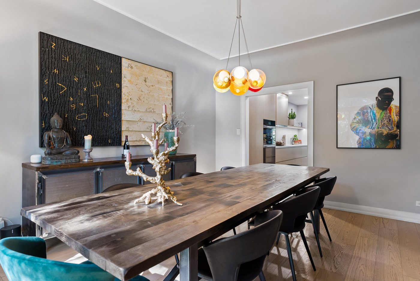
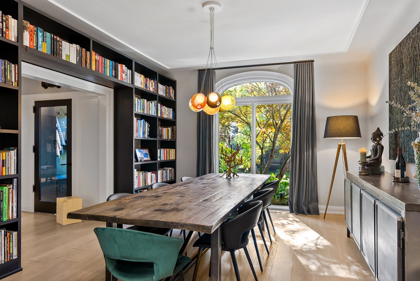
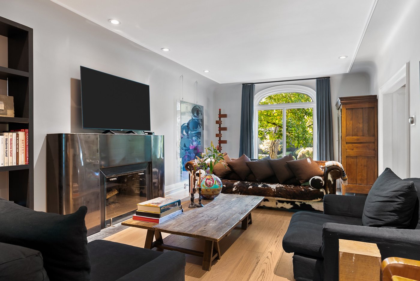
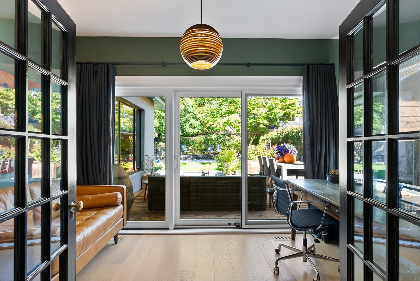
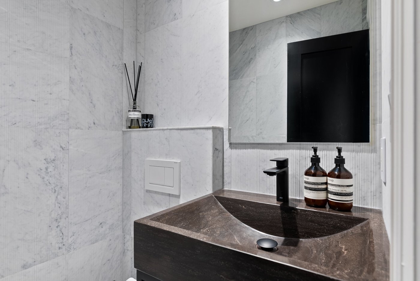
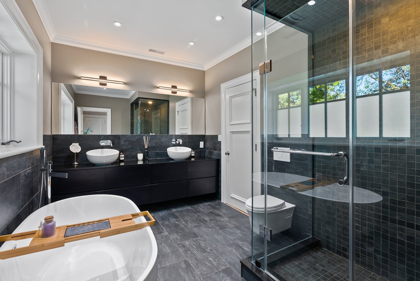
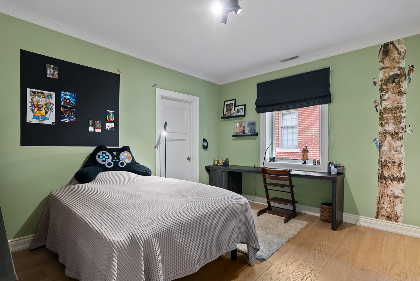
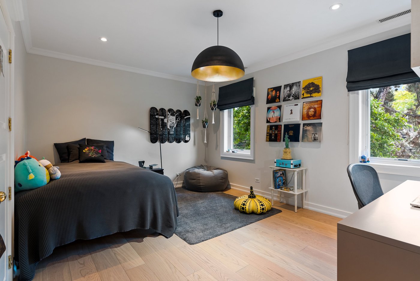
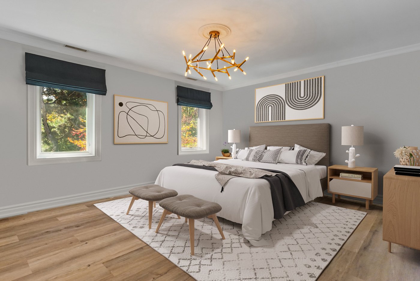
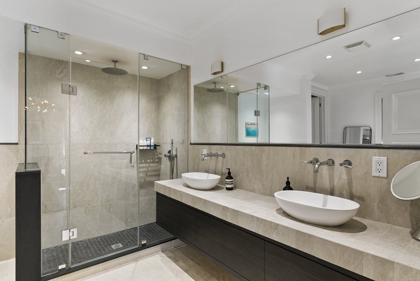
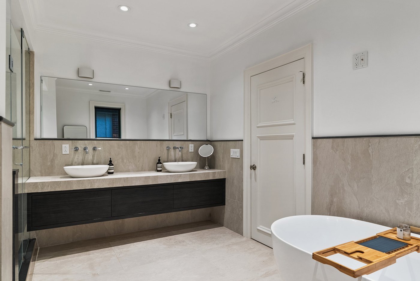
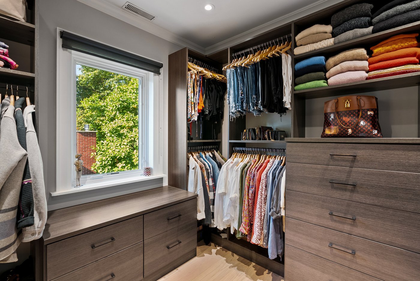
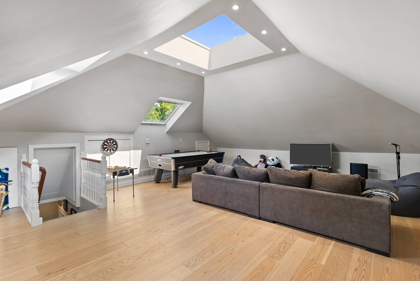
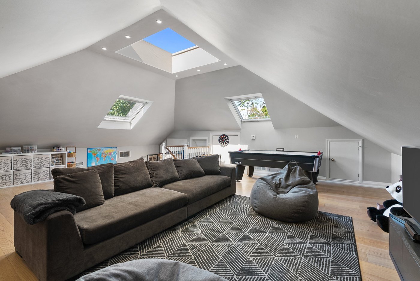
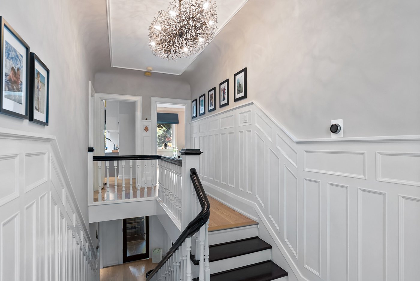
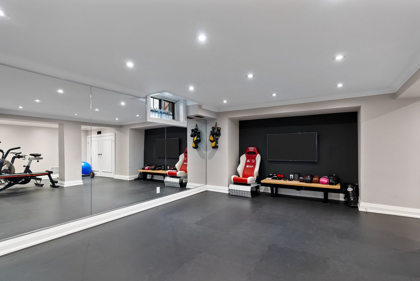
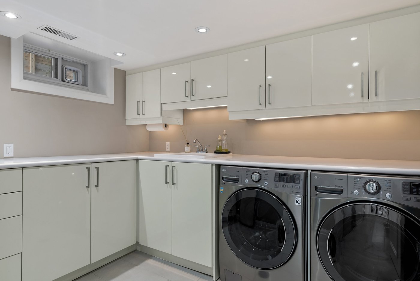
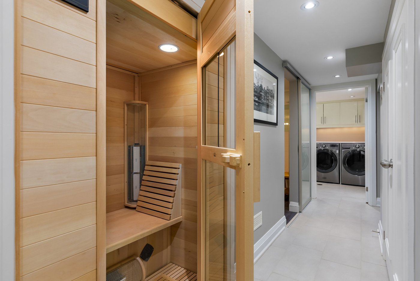
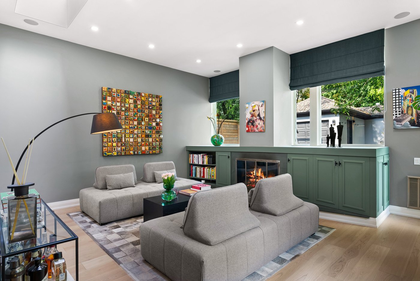
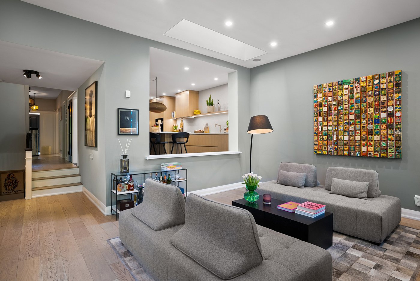
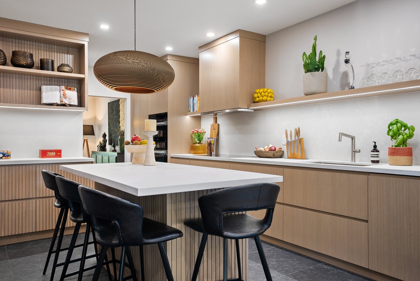
169 INGLEWOOD DRIVE
$5,495,000 | MOORE PARK
Sophisticated family home with a contemporary flair on one of Moore Park's most coveted streets. Elegant centre hall floor plan offers spacious principal rooms perfect for hosting your holiday parties. You will love preparing dinner in the newly renovated kitchen (2023) with natural wood cabinetry, Miele appliances and a large centre island. On a cold day, cozy up in front of the gas fireplace in the family room. Principal bedroom suite with 5 pc ensuite bath and walk-in closet complete with custom organizers. Your kids will enjoy the two well proportioned bedrooms whilst sharing a 5 pc renovated bath. Adults and children alike will flock to the third-floor loft for games night. This space can easily be converted to accommodate an additional bedroom. Finished lower level complete with gym, sauna and nanny's quarters. Approximately 5536 square feet of living space on all levels.
Excited for next summer?! Wait until you see the fully landscaped private garden oasis with an inground pool. Private drive. The garage is currently used for storage and pool equipment.
4+1 Bed • 3.5 Bath • 5536 Sq. Ft.
Contact me to arrange a private showing.
Victorian Semi-Detached
Classic design elements
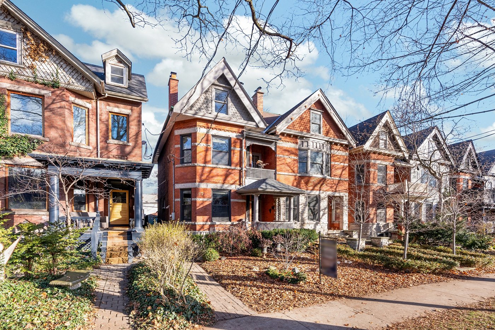
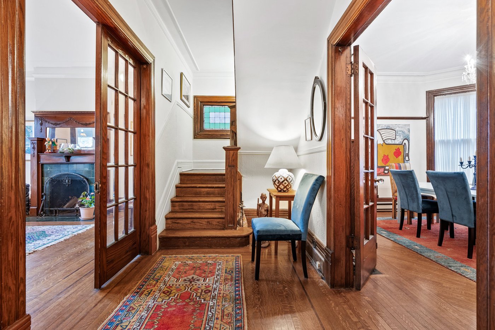
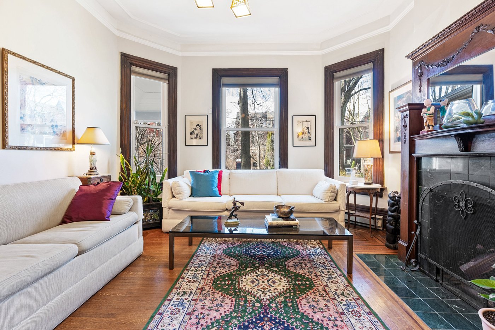
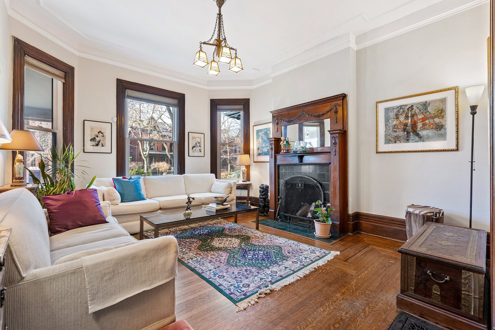
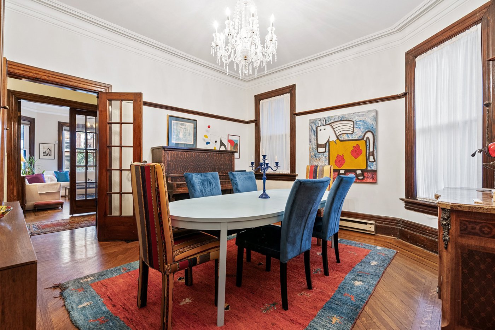
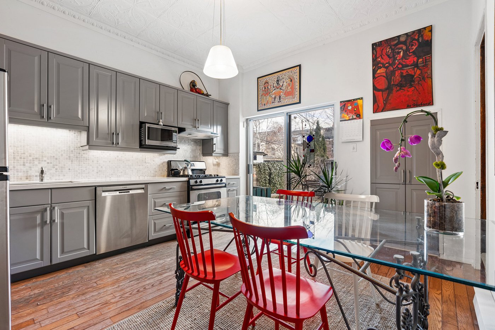
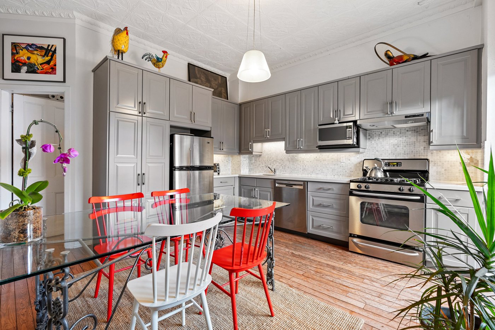
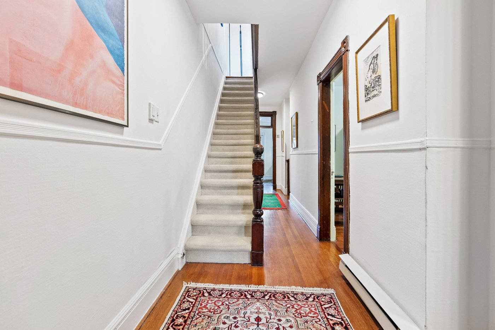
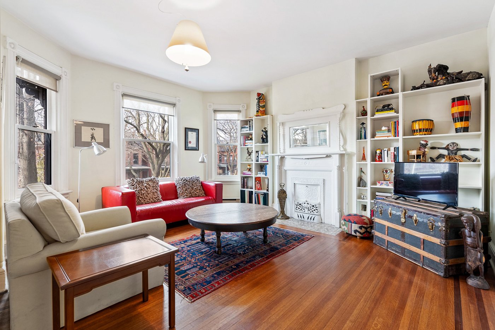
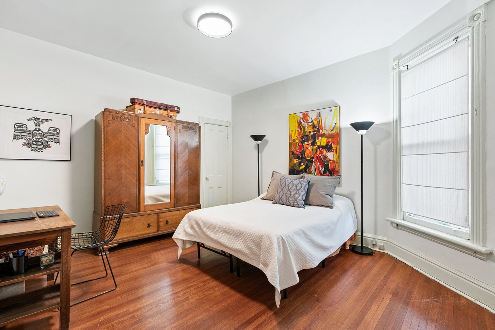
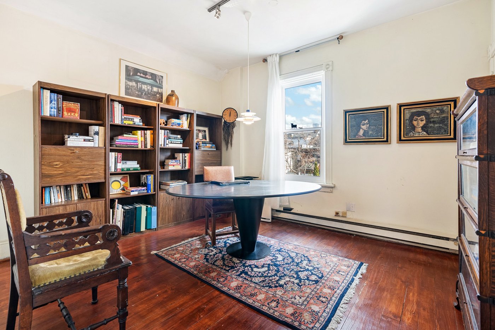
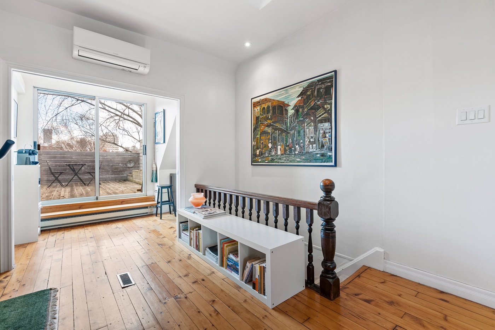
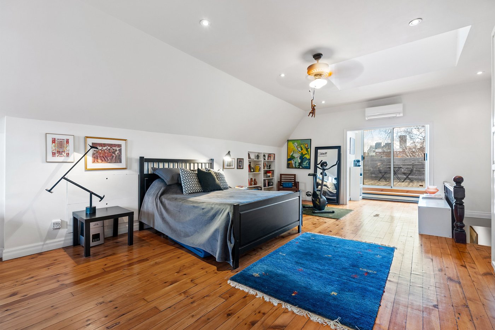
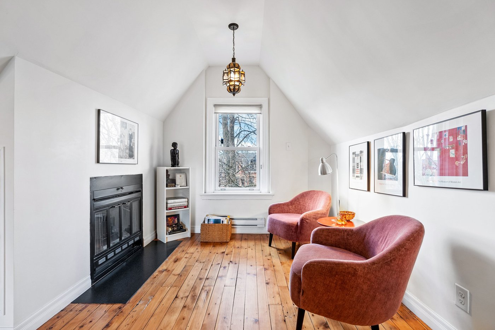
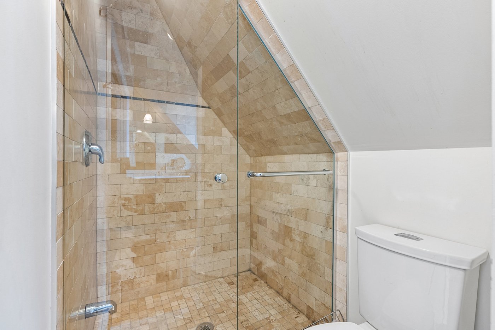
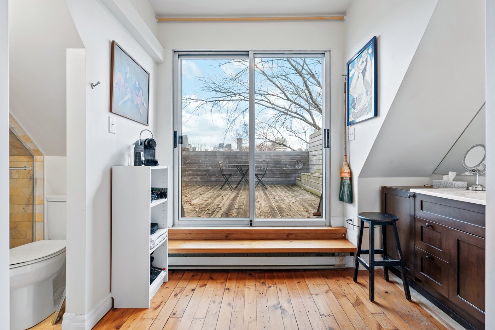
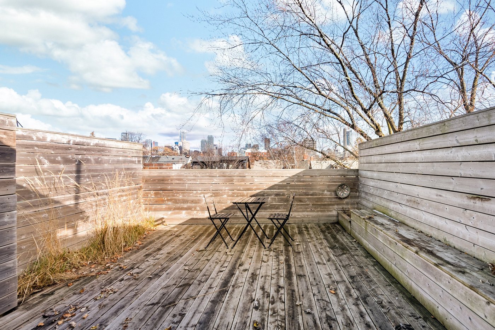
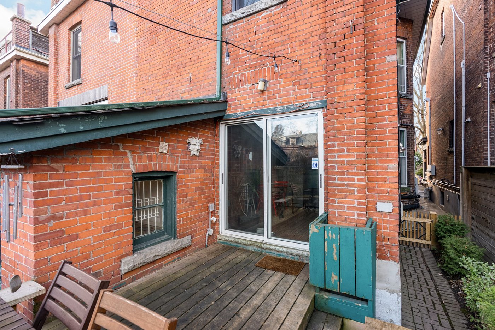
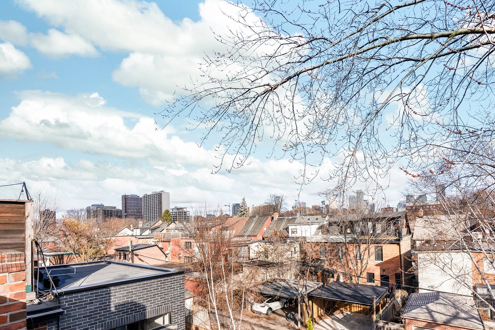
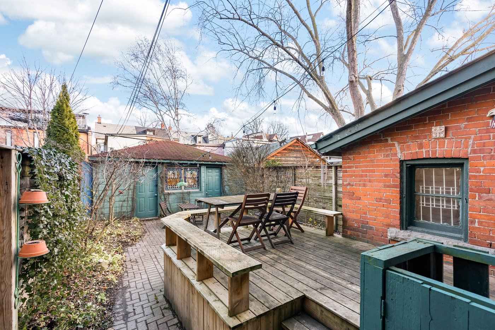
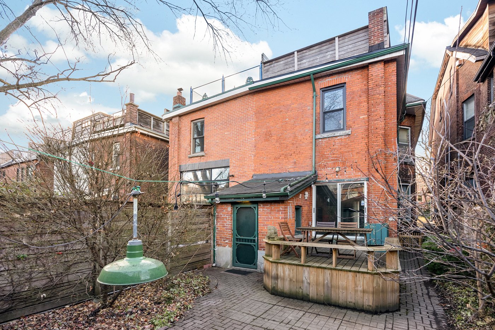
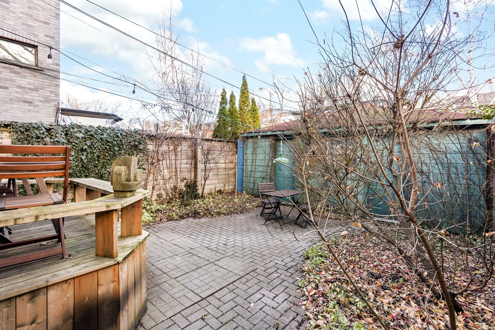
77 BRUNSWICK AVENUE
$2,795,000 | SOUTH ANNEX
History in the making on the heritage block of Brunswick Ave. steps away from College. This circa 1885 Victorian semi is so wide, it feels like a detached home. Filled with period detail from the original leaded glass windows, hardwood flooring, wood-burning fireplaces and front vestibule wall paintings dating to the 1930's. The house is generous in size with over 2,700 sqft of living space (+1,069 sqft in lower level). From the front foyer, you enter the living room. Note the pretty green glazed tiles from Italy adorning the original fireplace. The eat-in kitchen has sliding glass patio doors that open to the deck, backyard. Main floor powder & laundry room. Upstairs, you will find 4 bdrms in total & 2 full baths, including the primary bedroom loft with an incredible 200 sqft rooftop terrace. The icing on the cake is the supplemental rental income generated from the 2 studio suites in the lower level.
2 car garage at the back with spectacular stained-glass windows originating from a mansion which was located on St Charles Ave in New Orleans. Walk to amazing restaurants in Harbord Village, Little Italy & UofT.
4 Bed • 4.5 Bath • 3777 Sq. Ft.
Contact me to arrange a private showing.
Museum House
High style on Bloor Street









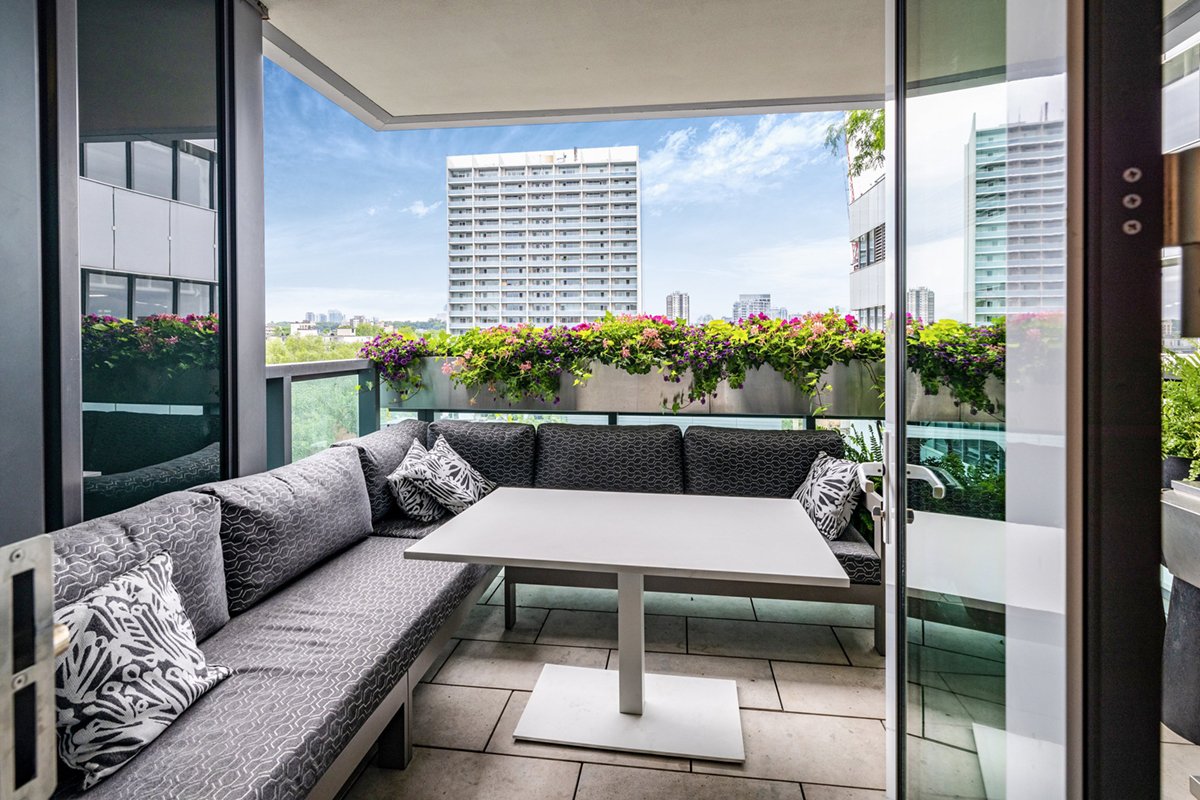








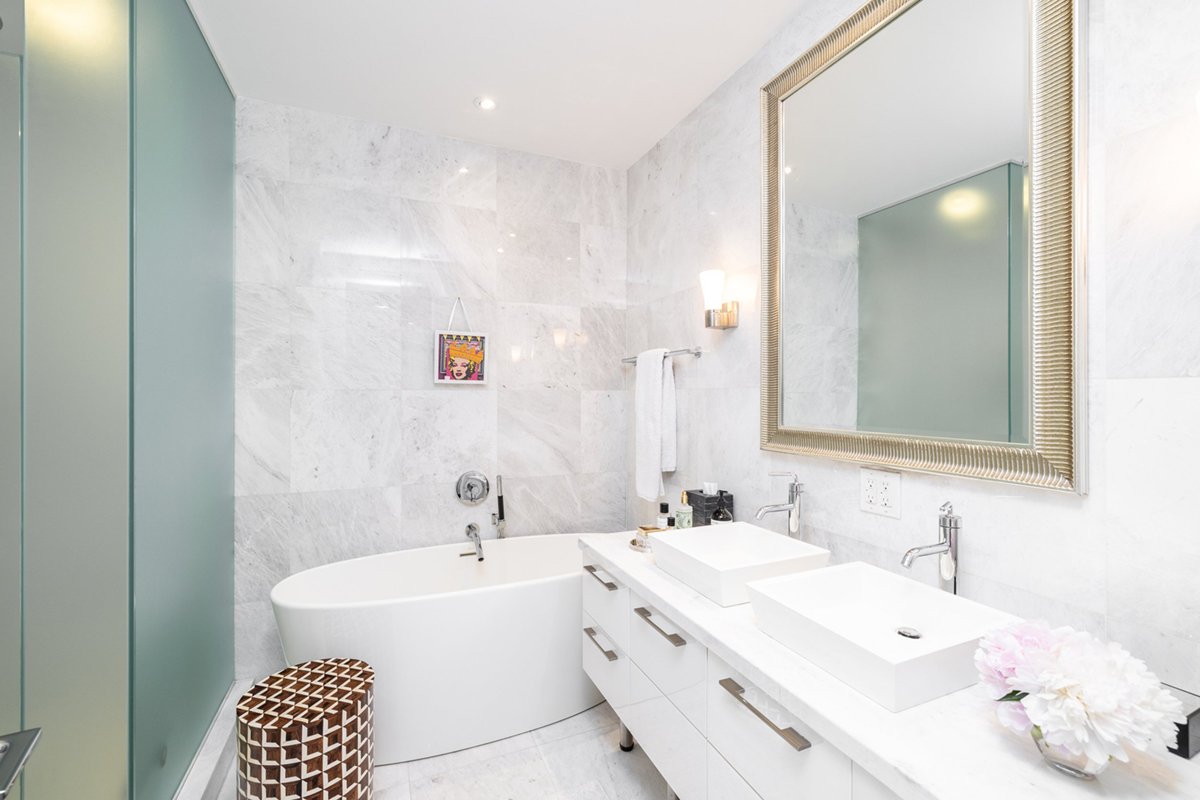




206 BLOOR STREET WEST, SUITE 701
$2,950,000 | BLOOR-YORKVILLE
The ultimate in sophisticated urban living. You could be one of only 26 residents to enjoy the privacy, security and care-free lifestyle offered in this luxurious full service building. Conveniently located between the tree-lined Annex and the bustle of Yorkville you are getting the best of two worlds. Approximately 1,942 sq.ft of elegant living space with direct elevator access, 10' ceilings and timeless finishes.
Desirable two bedroom split floor plan provides ultimate privacy to you and your guests alike. Open-concept chef's kitchen with a large breakfast bar, spacious living room and formal dining room allow you to downsize without having to compromise on entertaining friends and family. Enjoy a sunset cocktail on the intimate terrace.
Through double doors you enter the primary suite complete with a 5 piece marble ensuite bath and walk-in closet with built-ins by Poliform. Parking and large storage room included. Second parking spot available.
2 Bed • 2.5 Bath • 1942 Sq. Ft.
Contact me to arrange a private showing.
Grand Rosedale Masterpiece
Refined sophistication awaits
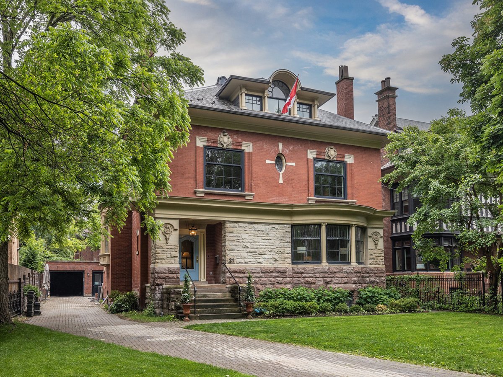
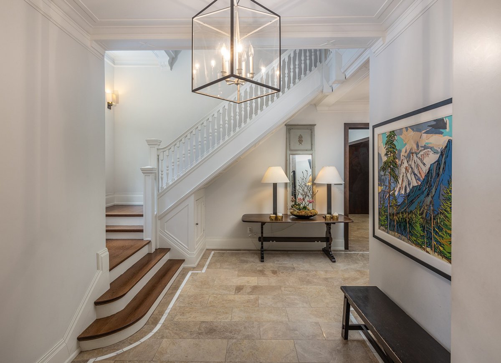
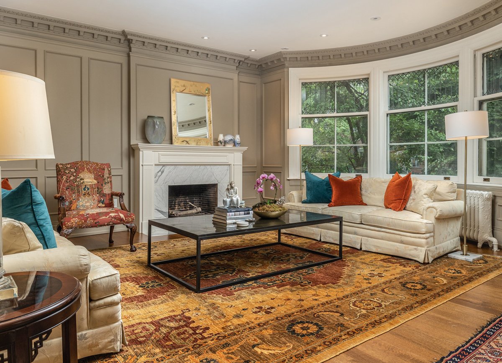
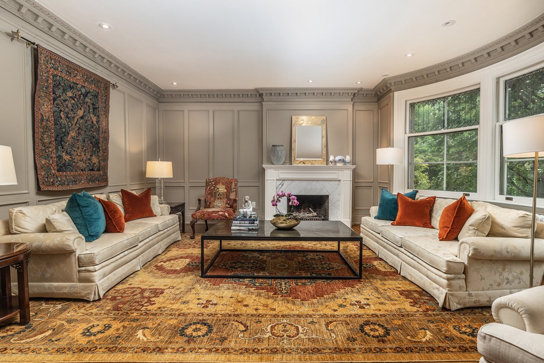
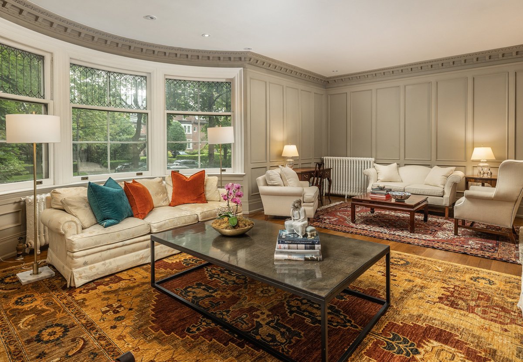
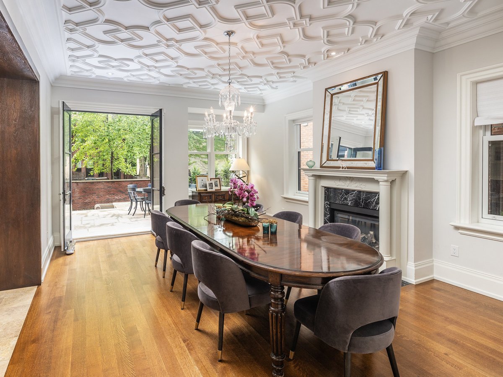
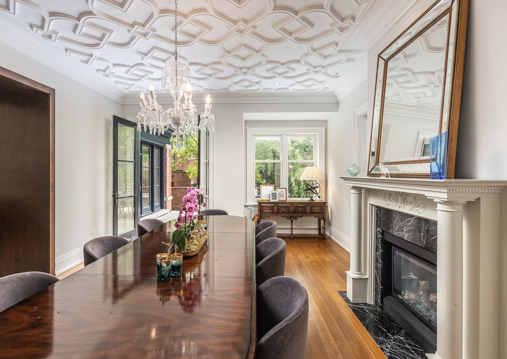
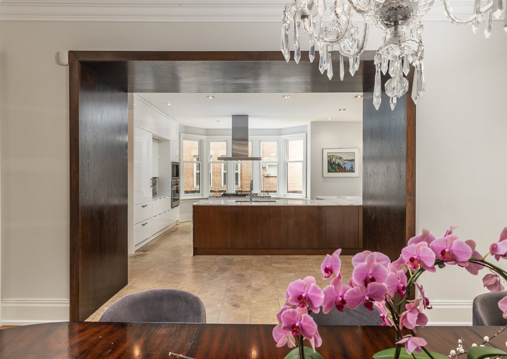
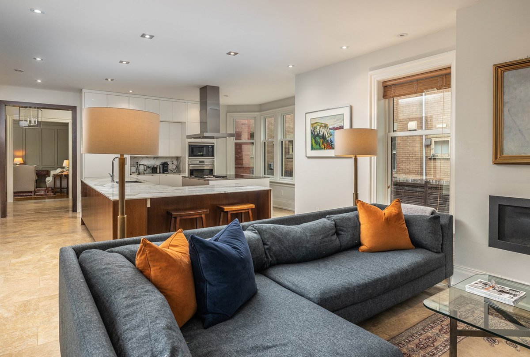
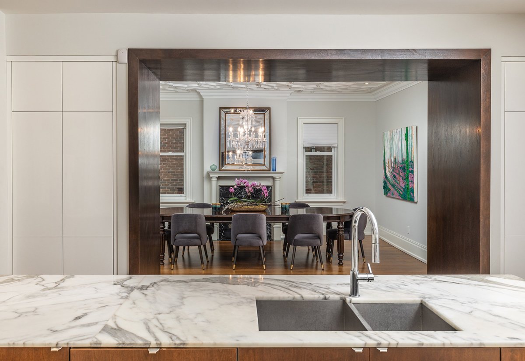
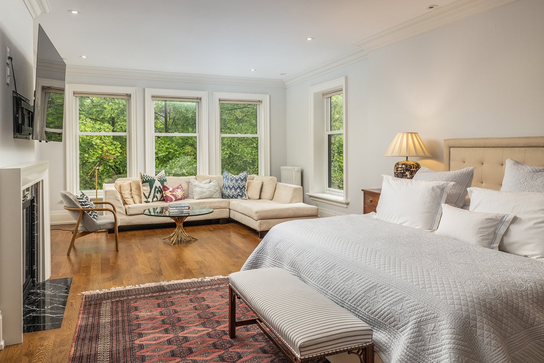
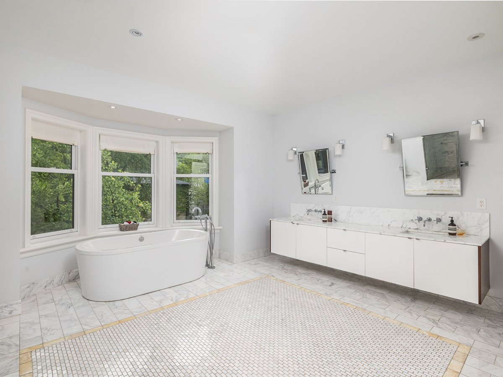
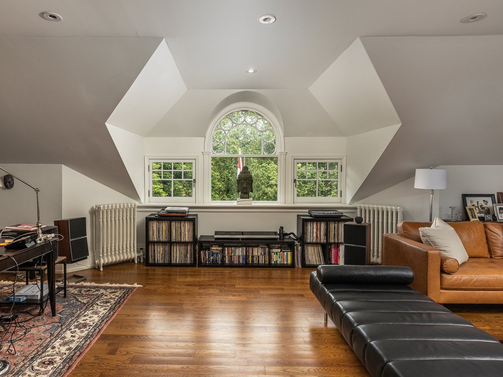
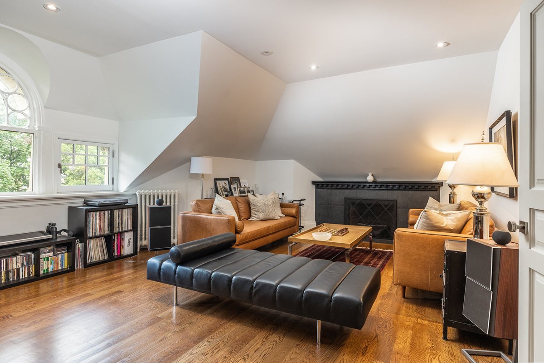
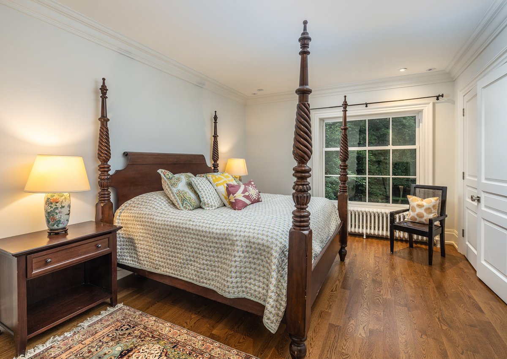
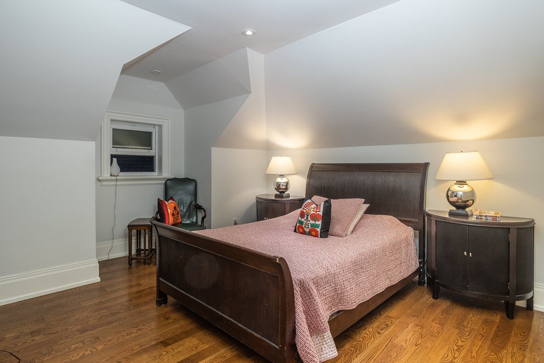
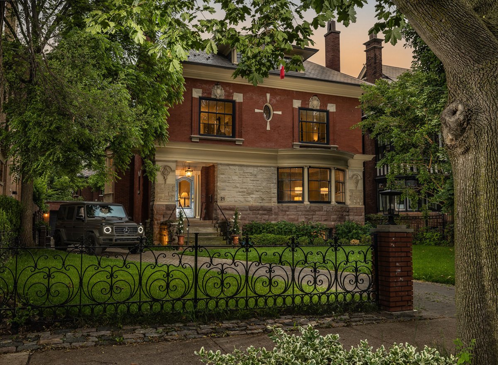
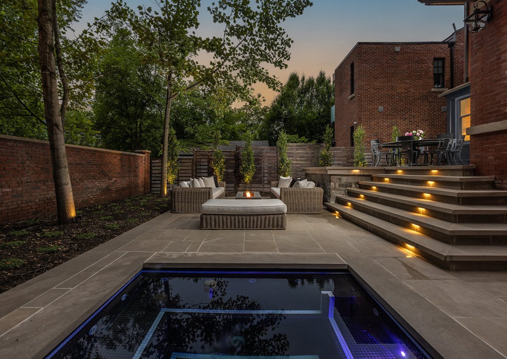
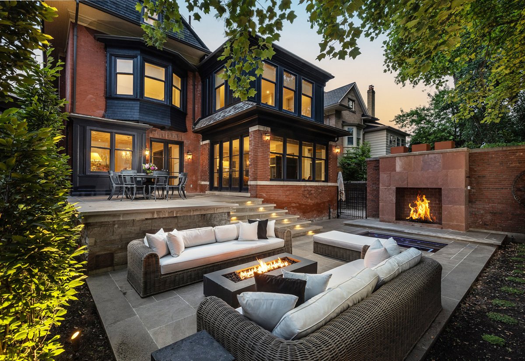
21 ELM AVENUE
$8,695,000 | ROSEDALE
Rosedale at its finest. Behind the stately facade, you will find a restored and renovated home that aligns with both contemporary and traditional families. From the moment you enter the front foyer with its grand staircase you feel that you have arrived somewhere special.
Elegant principal rooms set the perfect ambiance for holiday parties. Modern kitchen/family room for casual day-to-day life. Retreat to the 594 square foot primary bedroom suite with a classic five-piece marble bathroom. On the same floor, you will find two large kid’s bedrooms with ensuite baths. On the third floor, step into an office that will be the envy of many.
The fully finished lower level with a living room, two bedrooms and a kitchenette could easily accommodate multi-generational living. Private driveway with garage. Easy maintenance and landscaped garden with an inground jacuzzi. Steps to Branksome Hall and walking distance to Rosedale Jr School.
5 + 2 Bed • 5.5 Bath • 7,511 Sq. Ft.
Contact me to arrange a private showing.
Live Life Without Limits at the Iconic One Bloor
Experience the height of sophistication in this sky-high lower penthouse suite
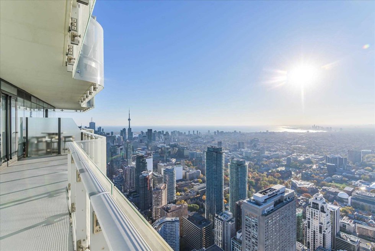
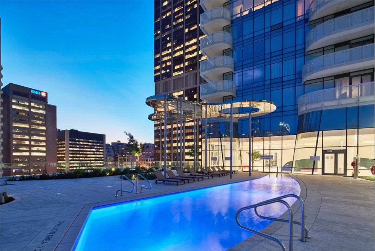
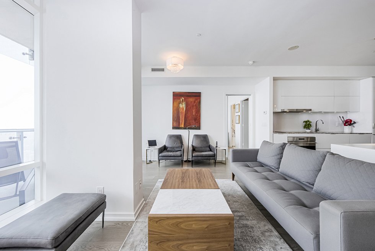
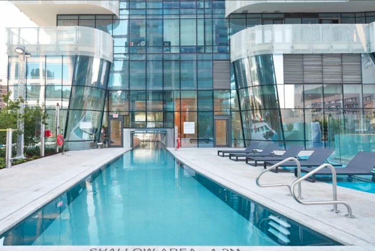
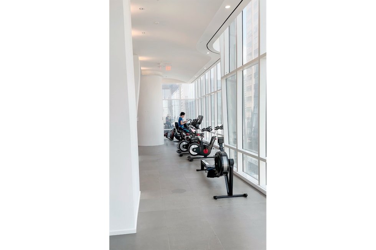
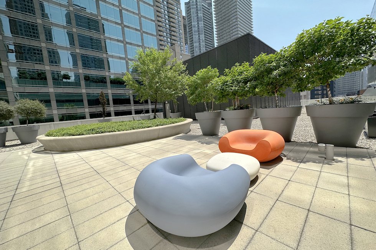
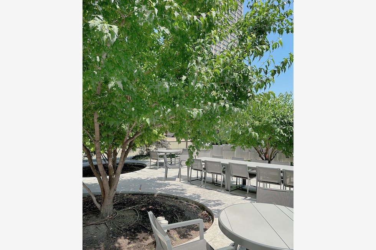
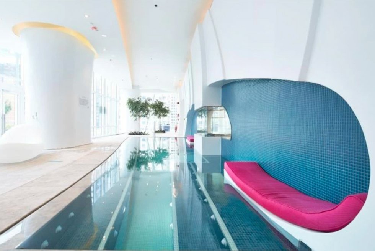
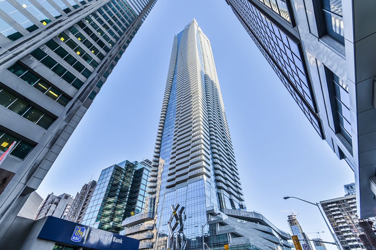
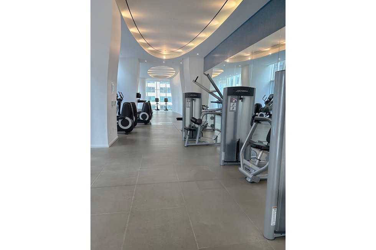
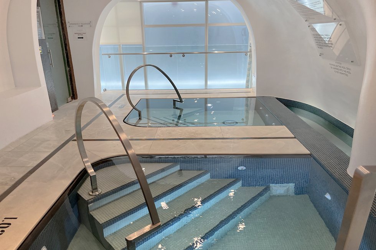
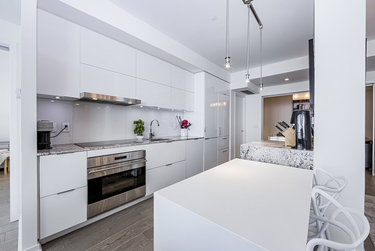
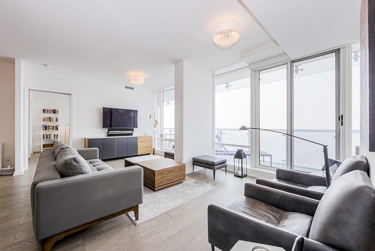
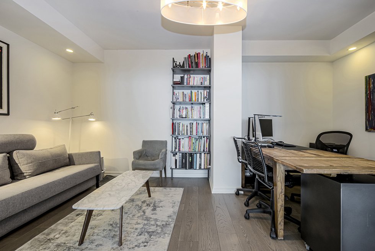
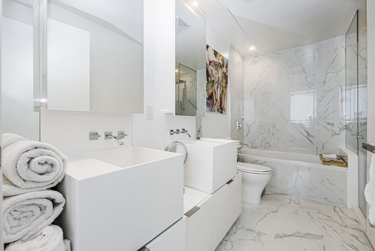
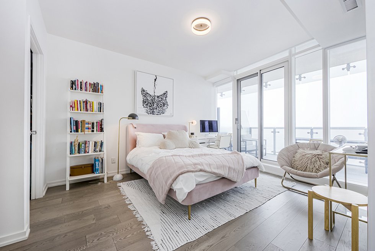
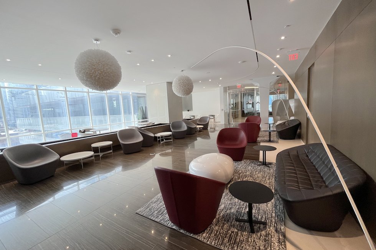
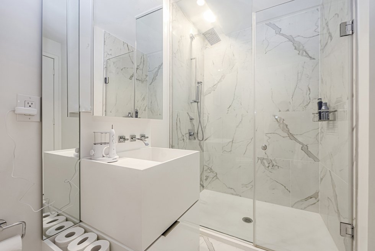
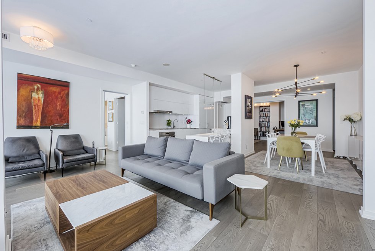
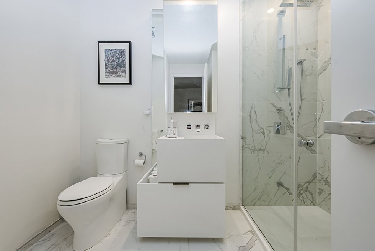
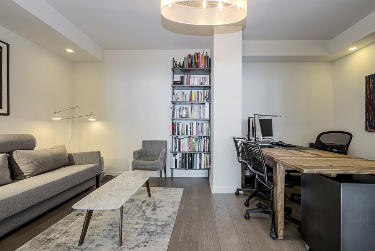
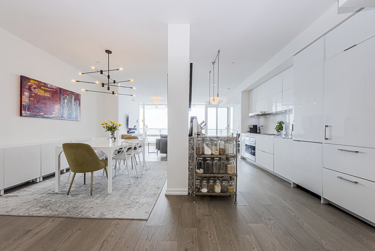
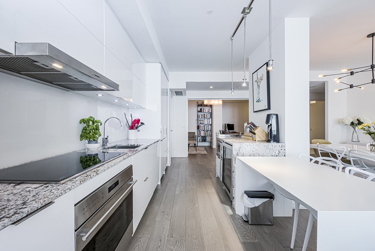
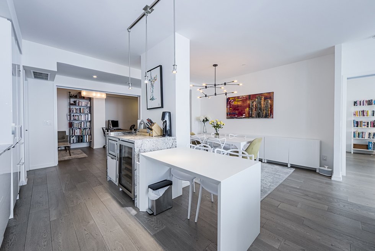
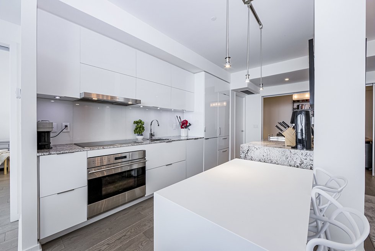
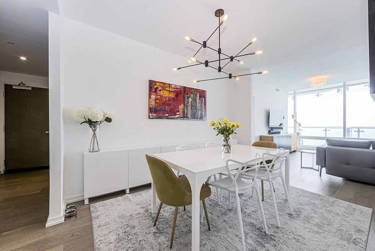
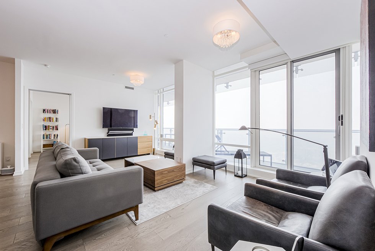
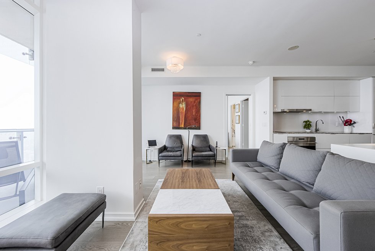
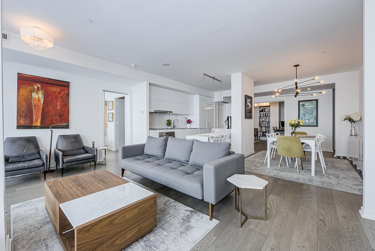
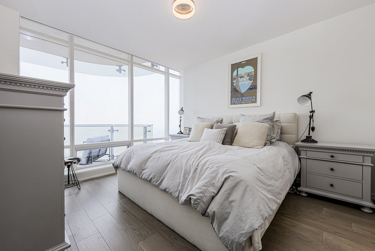
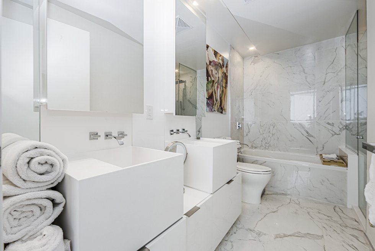
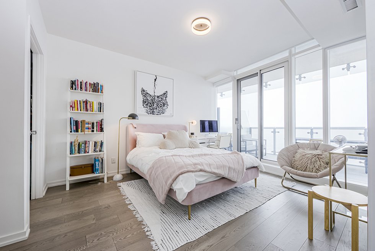
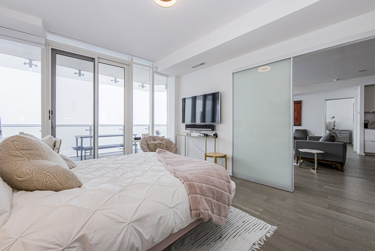
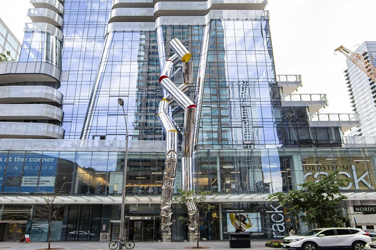
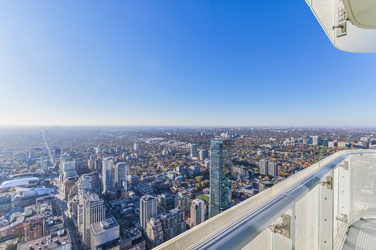
1 BLOOR STREET EAST, SUITE 7405
$2,288,000 | YORKVILLE
2+1 BEDS • 3 BATHS
This remarkable residence spanning over 1700 square feet, is thoughtfully designed. The two generously sized bedrooms are laid out in a split plan, each with elegant en suite bathrooms. Luxuriate in the brilliant daylight streaming in from floor-to ceiling windows. With just a touch of a button, the power blinds glide up to reveal the awe-inspiring view. Step out onto the expansive balcony and gaze out at the sprawling cityscape and Lake Ontario.
The chic, modern kitchen is a culinary enthusiast's dream, boasting top-of-the-line appliances, including built-in fridge, Wolf cooktop and built-in oven, plus a wine fridge. Entertain with ease and make memories in the spacious open-concept living and dining areas. Unwind and find inspiration in the den, which offers ample room to work or lounge. Embrace the flexibility to create your own haven within this phenomenal space.
There’s so much to enjoy in the resort-inspired amenities crafted by the renowned design firm Cecconi Simone, complete with indoor-outdoor pools, fitness facilities, patios and lounge areas. Energize, socialize and rejuvenate in an atmosphere that exudes refinement. The coveted Yorkville location puts you at the crossroads of the city's finest offerings, where urban sophistication meets convenience and style.
This residence in the award-winning One Bloor presents a rare opportunity to elevate your lifestyle and immerse yourself in contemporary luxury.
Contemporary cool in Leslieville
Explore loft living with streamlined style
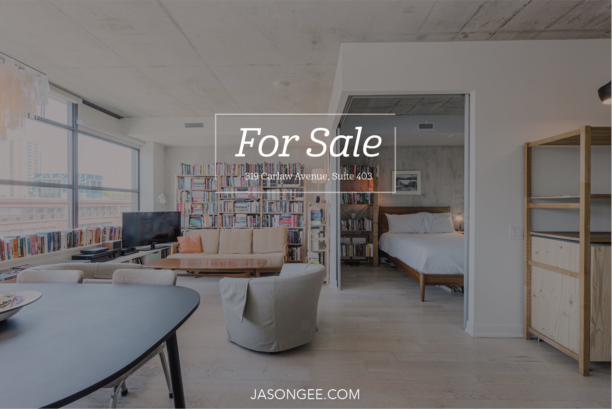
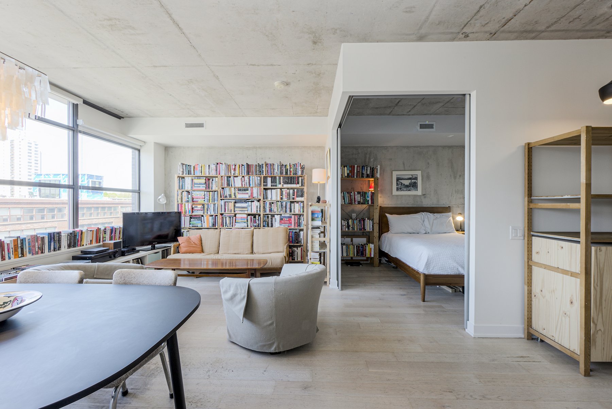
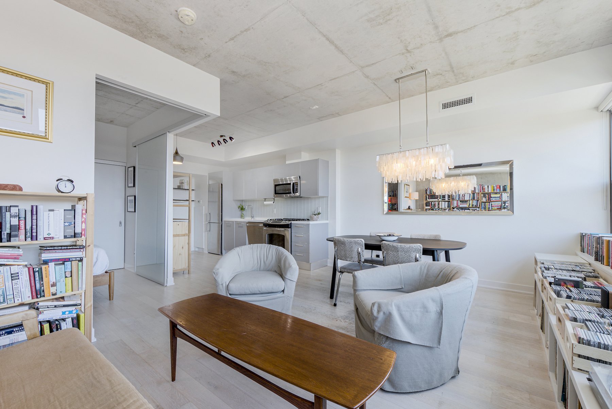
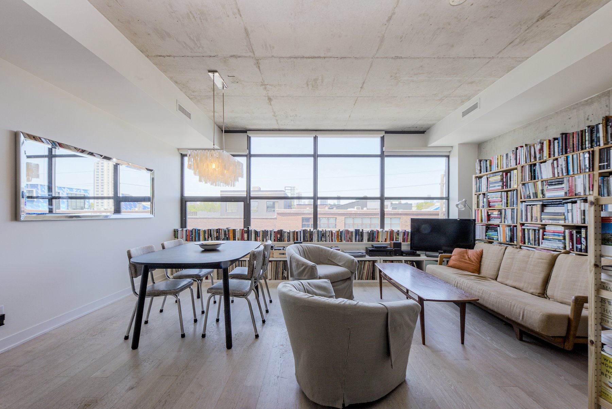
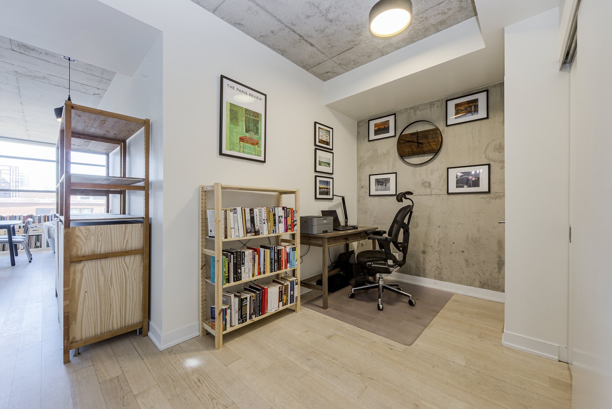
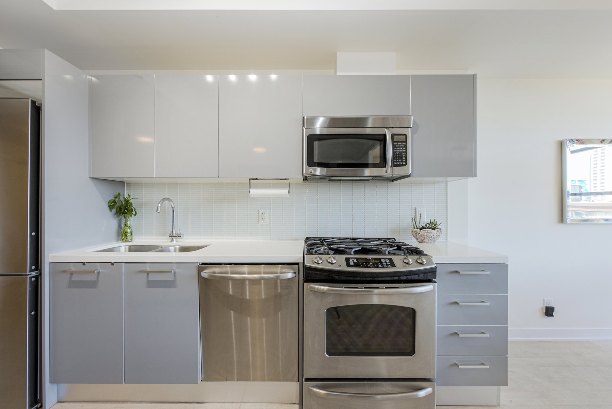
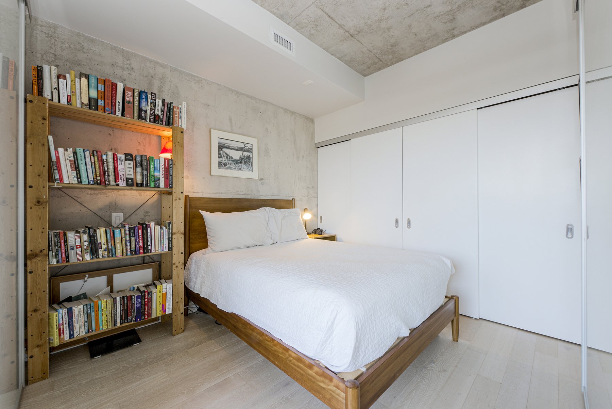
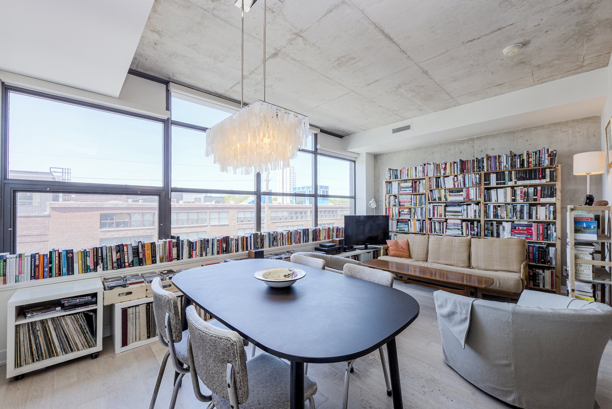
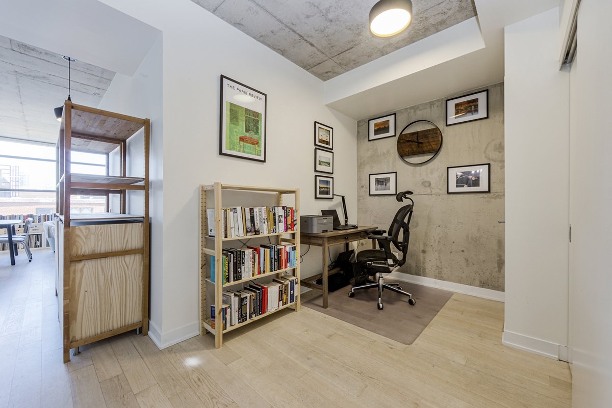
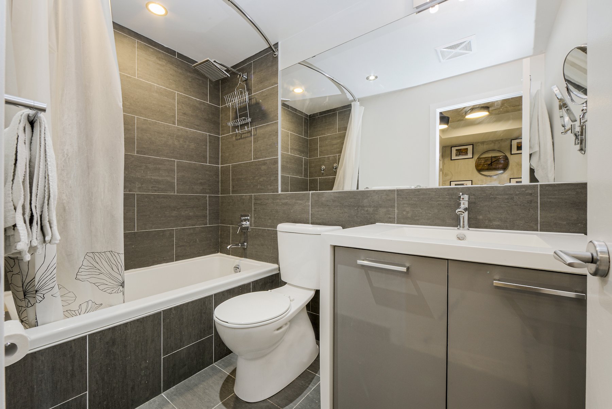
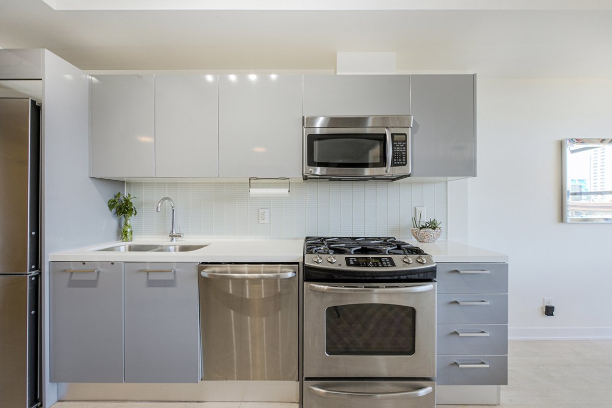
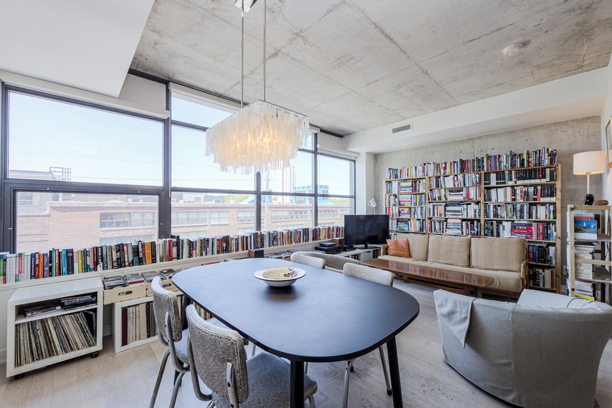
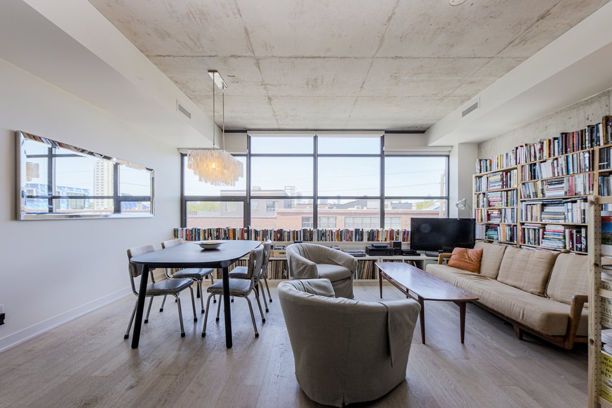
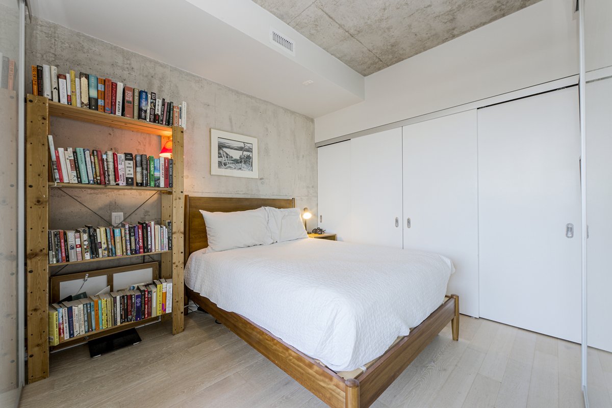
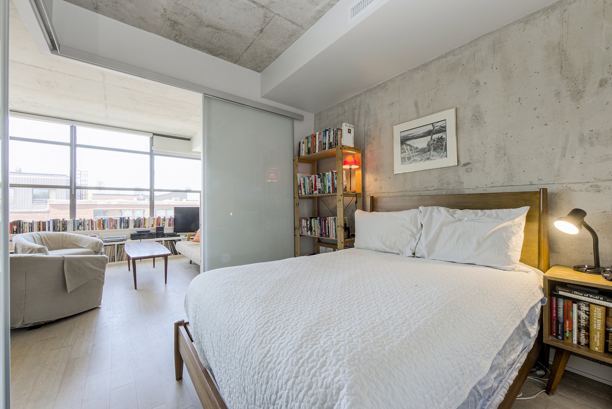
319 CARLAW AVENUE, SUITE 403
LESLIEVILLE
Imagine yourself in this inspiring modern space, located in the heart of Leslieville. The elevated aesthetic includes high quality finishes, with concrete ceiling and feature walls, plus engineered hardwood floors. Indulge your culinary creativity in the sleek Euro-style kitchen, featuring slate grey cabinets, stainless steel appliances, stone countertop and rare gas range. Feel uplifted by the high ceilings, and brilliant natural light from large windows that span the width of the 672 square foot condo. With 1 bedroom plus a den/office, this is the perfect place to get creative, then relax at day’s end. Lounge with loved ones on the picturesque rooftop deck, and look out from the garden across some of the most spectacular sweeping views of the city you’ll see anywhere.
Experience the friendly, upbeat and active lifestyle of Leslieville. You’ll find a true sense of community in this neighbourhood, among the brunch spots, local restaurants, cool shops and some of the city’s best coffee! There are a number of exercise studios, and an abundance green space in this laid back, creative part of the city. The location is ideal with terrific transit access, just a few minutes from beautiful beaches, East Chinatown the Distillery District, and Downtown Toronto. This is a must-see space that won’t last, so act fast!
Neighbourhood: Leslieville
Type: Condominium
Layout: 1 Bedroom + Den, 1 Bathroom
Parking: 1 Parking Spot - Underground


















