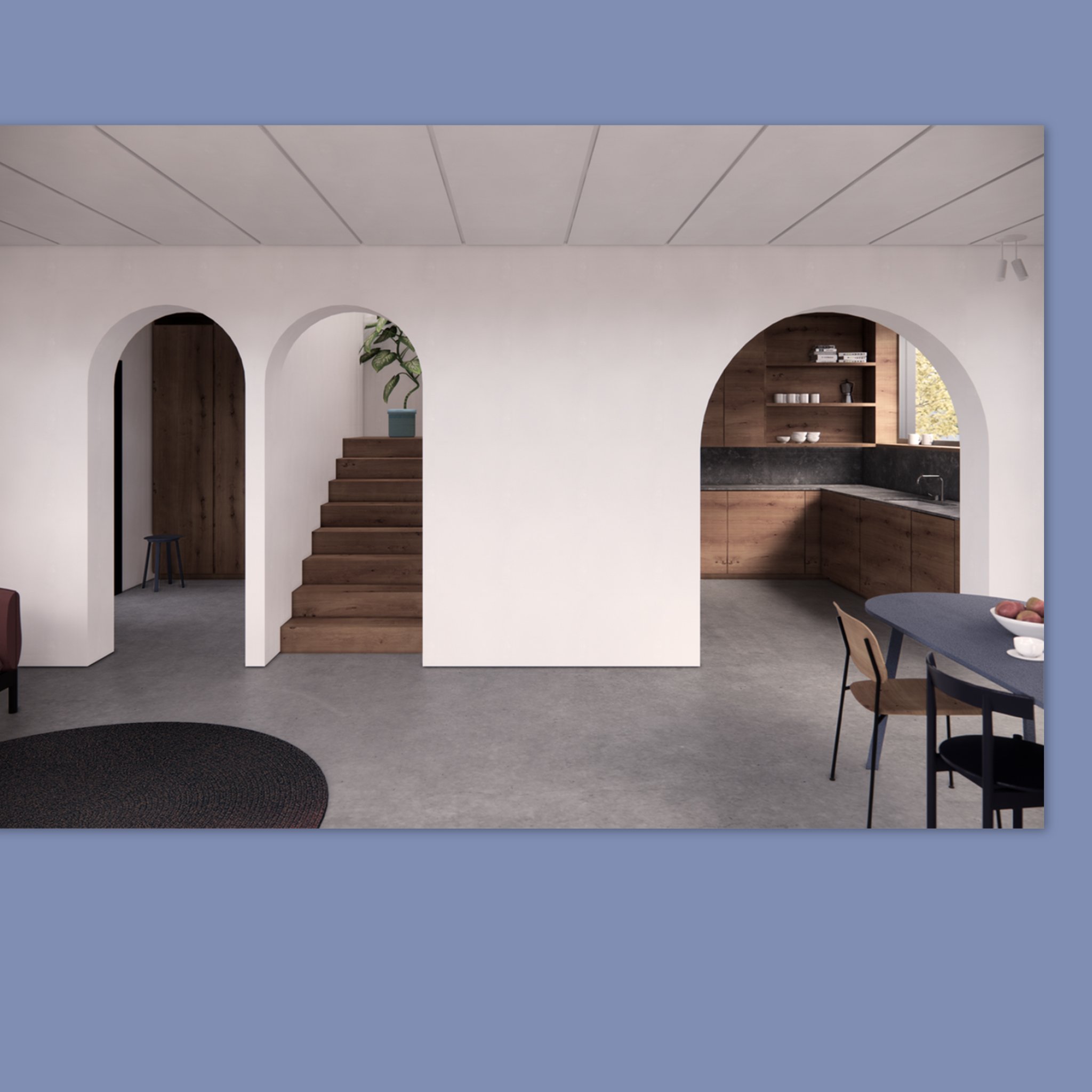Last week, Toronto City Council voted to expand permissions, giving the go-ahead for Garden Suites to be built on residential properties across the city.
About Garden Suites
• Like a Laneway Suite, a Garden Suite in Toronto functions as a separate rental housing unit, that is generally smaller in scale and located in the rear yard, detached from the main house.
• Garden Suites are intended to be “non-severable”, which means they cannot be turned into a separate property from the main house. They remain under the same ownership as the main house and are serviced with water, sewer and other utilities through a connection to the main house or the street.
• They are intended for use as rental housing or to provide additional housing opportunities for owners and family members, including aging-in-place.
• Garden Suites are also sometimes called “granny flats,” “coach houses,” “carriage houses” or “Detached Accessory Dwelling Units.”
So, what’s changed?
Previously, secondary suites were allowed only within a detached house, semi-detached house, or row house. Only properties located next to a public lane were permitted to have an additional residential building or laneway suite. Now, the new policies and zoning requirements will allow Garden Suites to be permitted on properties in most residential zones across Toronto.
Various factors will influence whether a property can accommodate a garden suite, such as lot width or depth, location and depth of the main house, adequate emergency access, and the location of protected trees.
“We want to help people grow more housing options in neighbourhoods across Toronto. That’s why we introduced a sensible plan to permit garden suites to help people build this type of new housing on their property. I believe this will help grow innovative housing options and cut unnecessary red tape and bureaucracy.”
- Mayor John Tory
Call me at: 416-888-0883 or email: jason@jasongee.com








